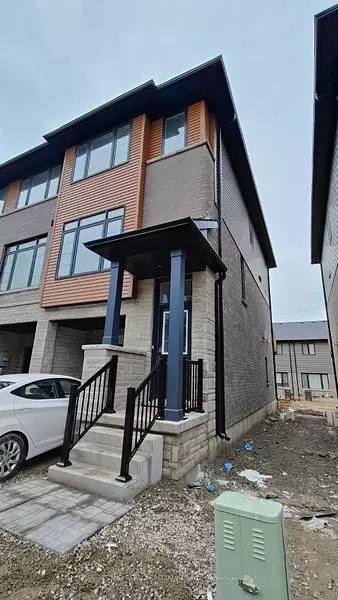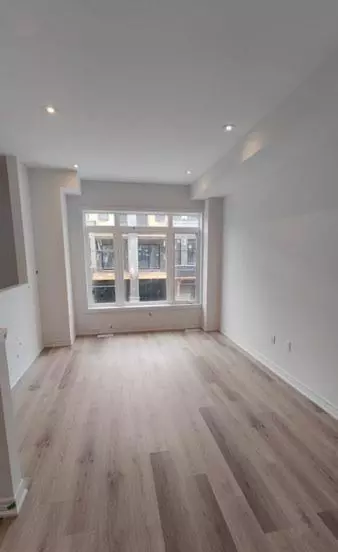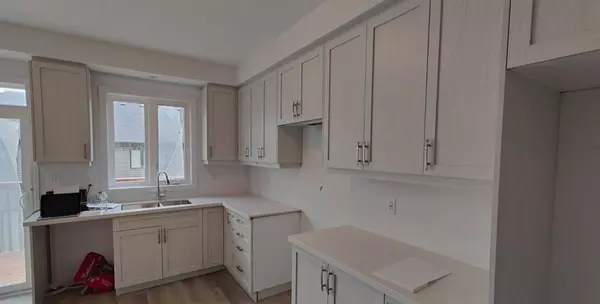REQUEST A TOUR If you would like to see this home without being there in person, select the "Virtual Tour" option and your agent will contact you to discuss available opportunities.
In-PersonVirtual Tour
$2,400
Est. payment /mo
3 Beds
3 Baths
UPDATED:
12/02/2024 05:48 PM
Key Details
Property Type Townhouse
Sub Type Att/Row/Townhouse
Listing Status Active
Purchase Type For Lease
Approx. Sqft 1100-1500
MLS Listing ID X10420454
Style 3-Storey
Bedrooms 3
Property Description
Welcome to this stunning 3-story end-unit townhouse in the vibrant Brant-West community of Brantford! Featuring 9-foot ceilings and a modern kitchen with quartz countertops and stainless steel appliances, this home offers both style and function. The third floor boasts 3 spacious bedrooms and 2 full bathrooms, with an additional powder room conveniently located on the main floor. The versatile ground floor is perfect for a home office or den, while the primary bedroom features a walk-in closet and ensuite bathroom. Located close to parks, schools, transit, and all essential amenities. This home has it all!
Location
Province ON
County Brant
Community Brantford Twp
Area Brant
Region Brantford Twp
City Region Brantford Twp
Rooms
Family Room No
Basement None
Kitchen 1
Separate Den/Office 1
Interior
Interior Features Other
Cooling Central Air
Fireplace No
Heat Source Gas
Exterior
Parking Features Private
Garage Spaces 1.0
Pool None
Roof Type Other
Total Parking Spaces 2
Building
Unit Features Hospital,Library,Place Of Worship,Public Transit,School
Foundation Other
Read Less Info
Listed by ROYAL LEPAGE SIGNATURE REALTY




