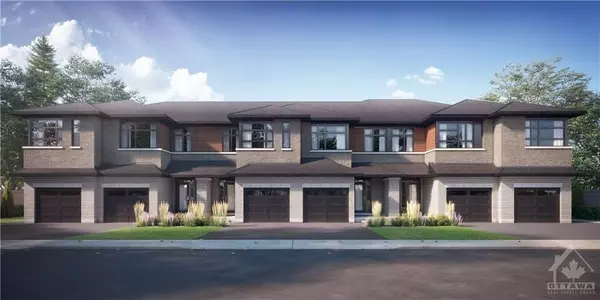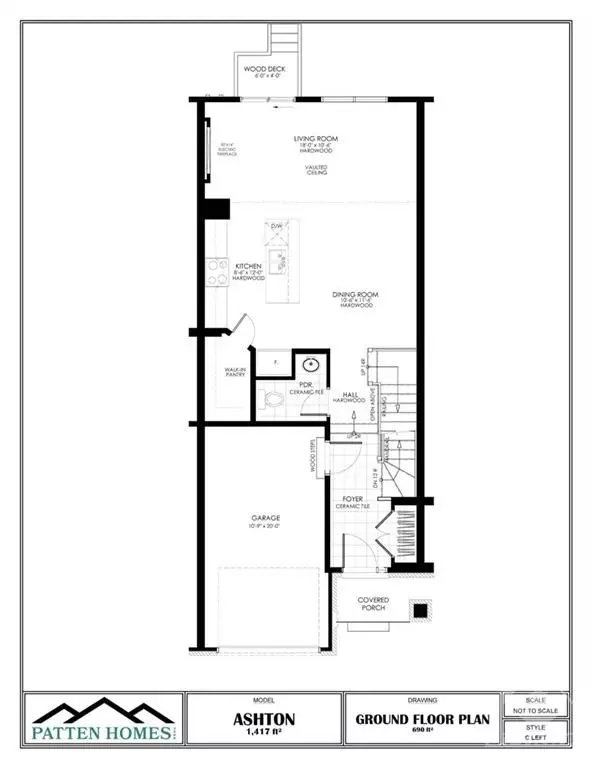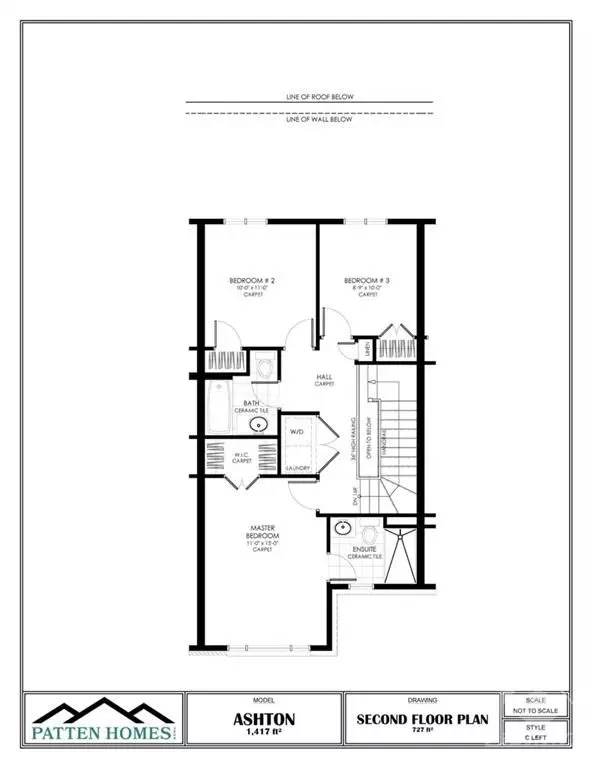REQUEST A TOUR If you would like to see this home without being there in person, select the "Virtual Tour" option and your agent will contact you to discuss available opportunities.
In-PersonVirtual Tour
$579,900
Est. payment /mo
3 Beds
3 Baths
UPDATED:
12/14/2024 01:29 AM
Key Details
Property Type Townhouse
Sub Type Att/Row/Townhouse
Listing Status Active
Purchase Type For Sale
MLS Listing ID X10419684
Style 2-Storey
Bedrooms 3
Tax Year 2025
Property Description
Flooring: Tile, Flooring: Hardwood, Flooring: Carpet W/W & Mixed, Situated on a 121 foot deep lot in "convenience community" of Coleman Central. The Ashton model by Patten Homes hits on another level; offering 3 bedrooms and 3 bathrooms with a level of finish that will not disappoint. The main floor open concept layout is ideal for both day-to-day family living and entertaining on those special occasions; with the kitchen offering a walk-in pantry and large island with breakfast bar, facing onto the dining area. Relax in the main living area with a cozy gas fireplace and vaulted ceiling. From the living room, access the rear yard with 6' x 4' wood deck. Upper level showcases a spacious primary suite with elegant 4pc ensuite and walk-in closet. 2nd and 3rd bedrooms generously sized with large windows, steps from the full bathroom and convenient 2nd floor laundry. Finished lower level with walk-out offers opportunity to expand the living space with family room, games room, home office or gym!
Location
Province ON
County Lanark
Community 909 - Carleton Place
Area Lanark
Region 909 - Carleton Place
City Region 909 - Carleton Place
Rooms
Family Room No
Basement Full, Finished
Interior
Interior Features Unknown
Cooling Central Air
Heat Source Gas
Exterior
Parking Features Inside Entry
Pool None
Roof Type Unknown
Lot Depth 121.0
Total Parking Spaces 2
Building
Unit Features Park
Foundation Concrete
Others
Security Features Unknown
Read Less Info
Listed by EXP REALTY




