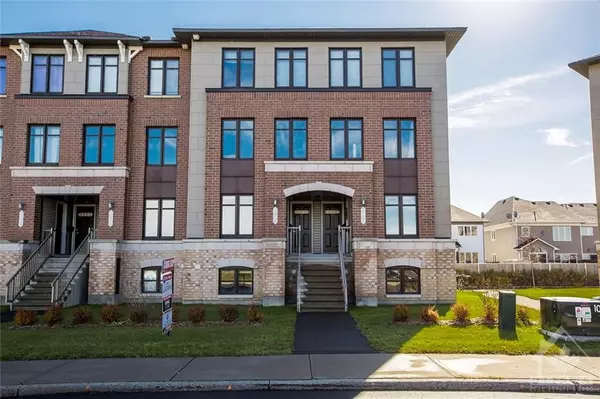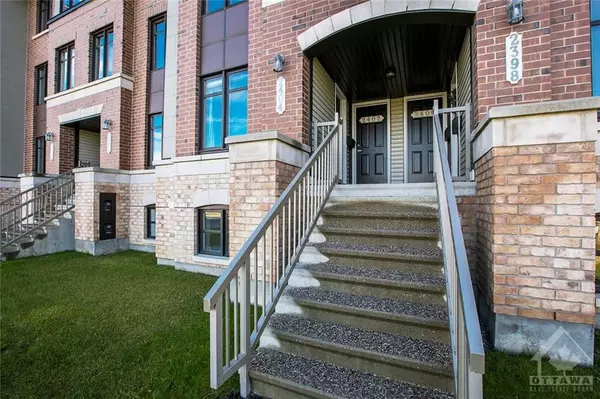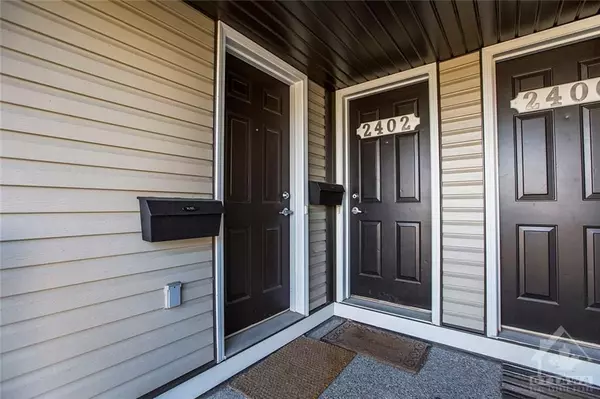REQUEST A TOUR If you would like to see this home without being there in person, select the "Virtual Tour" option and your advisor will contact you to discuss available opportunities.
In-PersonVirtual Tour
$409,900
Est. payment /mo
3 Baths
UPDATED:
12/14/2024 01:06 AM
Key Details
Property Type Condo
Sub Type Condo Apartment
Listing Status Active
Purchase Type For Sale
MLS Listing ID X10419227
Style 2-Storey
HOA Fees $295
Annual Tax Amount $2,716
Tax Year 2024
Property Description
Flooring: Carpet W/W & Mixed, Flooring: Linoleum, Flooring: Laminate, Welcome to this charming lower-level condo in a quiet, family-friendly neighborhood. Ideal for families or anyone seeking peace, this unit features a bright eat-in kitchen with plenty of cabinet space. The open-concept living and dining areas offer a spacious, inviting atmosphere for entertaining or relaxing. Step outside onto your private walkout balcony and enjoy the yard, perfect for morning coffee, gardening, or unwinding. The condo includes two beautifully designed bedrooms, each with its own 4-piece ensuite bath, ensuring privacy and comfort. Recent updates include new luxury vinyl plank flooring in the basement. Convenient access to public transport and nearby amenities like shops, parks, and schools add to the appeal. Don't miss this opportunity to live in a desirable and peaceful community! (Note: Pictures are from before the current tenant moved in.) ** Property includes 2 parking spots
Location
Province ON
County Ottawa
Community 1118 - Avalon East
Area Ottawa
Region 1118 - Avalon East
City Region 1118 - Avalon East
Rooms
Family Room No
Basement Full, Finished
Separate Den/Office 2
Interior
Interior Features Unknown
Cooling Central Air
Heat Source Gas
Exterior
Parking Features Unknown
Roof Type Unknown
Exposure Unknown
Total Parking Spaces 2
Building
Foundation Concrete
Others
Security Features Unknown
Pets Allowed Restricted
Read Less Info
Listed by RE/MAX HALLMARK REALTY GROUP




