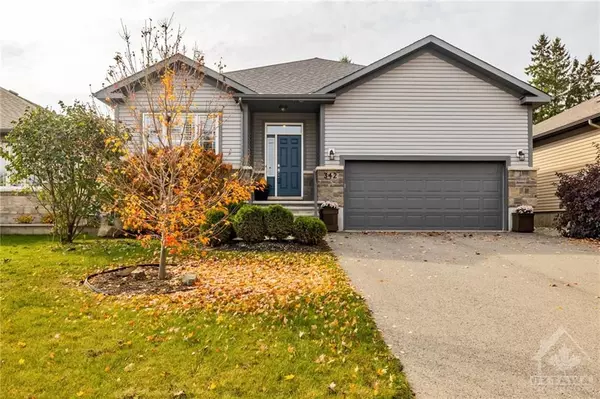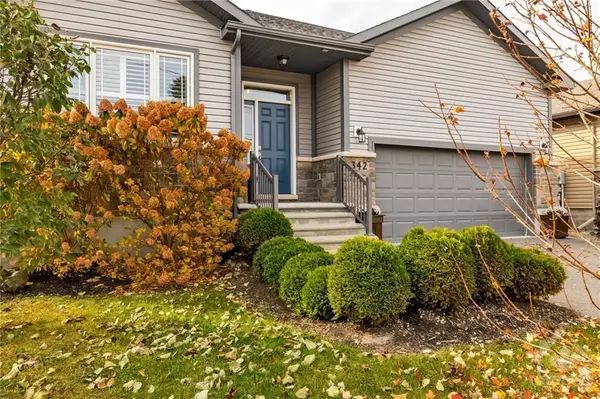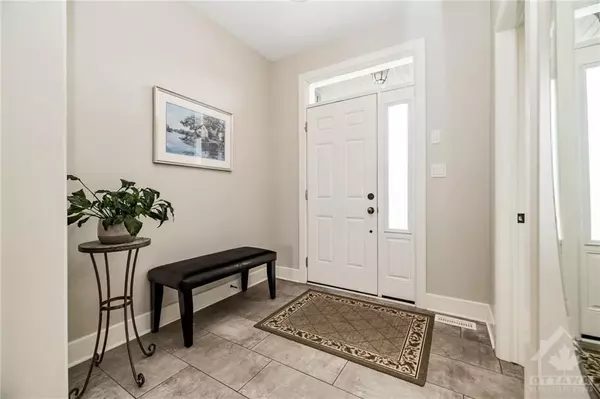REQUEST A TOUR If you would like to see this home without being there in person, select the "Virtual Tour" option and your agent will contact you to discuss available opportunities.
In-PersonVirtual Tour
$849,900
Est. payment /mo
2 Beds
3 Baths
UPDATED:
01/18/2025 06:59 PM
Key Details
Property Type Single Family Home
Sub Type Detached
Listing Status Pending
Purchase Type For Sale
MLS Listing ID X10419090
Style Bungalow
Bedrooms 2
Annual Tax Amount $4,190
Tax Year 2024
Property Description
This beautiful bungalow offers 4 spacious bedrooms and 3 modern bathrooms, providing ample space for family living. The bright, open-concept main floor features a seamless flow from the living room to the stunning kitchen, complete with quartz countertops, a large island, and high-end finishesperfect for both cooking and entertaining. The master bedroom is generously sized, offering a peaceful retreat with plenty of natural light. Main floor laundry adds convenience to daily life. The fully finished lower level expands your living space, ideal for recreation, a home office, or additional bedrooms. Situated on a quiet street, the property boasts low-maintenance grounds, ensuring you spend more time enjoying your home and less on upkeep. Plus, it's just minutes from key amenities, making this home both serene and incredibly convenient. A perfect blend of style, comfort, and practicality!, Flooring: Hardwood, Ceramic, Carpet Wall To Wall
Location
Province ON
County Leeds & Grenville
Community 801 - Kemptville
Area Leeds & Grenville
Region 801 - Kemptville
City Region 801 - Kemptville
Rooms
Family Room Yes
Basement Full, Finished
Kitchen 1
Separate Den/Office 2
Interior
Interior Features Unknown
Cooling Central Air
Fireplaces Type Natural Gas
Fireplace Yes
Heat Source Gas
Exterior
Parking Features Unknown
Garage Spaces 2.0
Pool None
Roof Type Asphalt Shingle
Lot Depth 127.0
Total Parking Spaces 4
Building
Foundation Concrete
Others
Security Features Unknown
Read Less Info
Listed by ROYAL LEPAGE TEAM REALTY




