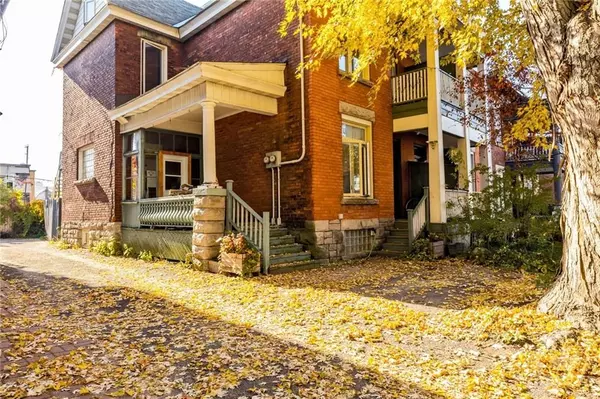REQUEST A TOUR If you would like to see this home without being there in person, select the "Virtual Tour" option and your advisor will contact you to discuss available opportunities.
In-PersonVirtual Tour

$899,900
Est. payment /mo
3 Beds
3 Baths
UPDATED:
11/21/2024 12:08 AM
Key Details
Property Type Single Family Home
Sub Type Semi-Detached
Listing Status Active
Purchase Type For Sale
MLS Listing ID X9523821
Style 3-Storey
Bedrooms 3
Annual Tax Amount $8,457
Tax Year 2024
Property Description
Flooring: Vinyl, Opportunity knocks to buy this spacious semi-detached full brick 3 storey home presently used as duplex and just steps from the future development at LEBRETON FLATS! Greeted by 2 covered front porch entrances, this home offers many possibilities to leave as is or convert back to a spacious single family occupancy. The bright main level unit has high ceilings, gas fireplace, open concept kitchen, full bathroom, main floor office with access to deck, spacious fully fenced backyard with shed. In the basement a 2nd bedroom with laundry room and storage room. The upper unit, on the 2nd and 3 level has a covered front deck, kitchen with access to another back deck with view of yard, living room, 2 bedrooms and 1.5 bathrooms. Roof 2019, Furnace 2019, windows 2018, central air 2024, composite deck 2024. 2 parking spots, one in front yard and one in the back of the house. Pictures are of 2nd level unit only, Main level Tenants moving out Nov. 30th., Flooring: Hardwood
Location
Province ON
County Ottawa
Area 4204 - West Centre Town
Rooms
Family Room Yes
Basement Full, Finished
Separate Den/Office 1
Interior
Interior Features Unknown
Cooling Central Air
Fireplaces Type Natural Gas
Fireplace Yes
Heat Source Gas
Exterior
Garage Unknown
Pool None
Roof Type Unknown
Total Parking Spaces 2
Building
Unit Features Public Transit
Foundation Stone
Others
Security Features Unknown
Pets Description Unknown
Read Less Info
Listed by RE/MAX DELTA REALTY TEAM
GET MORE INFORMATION





