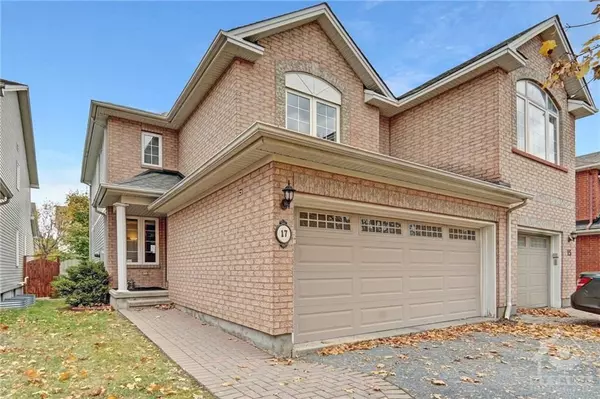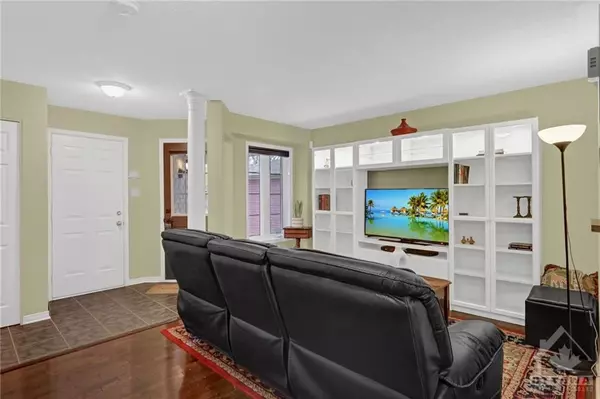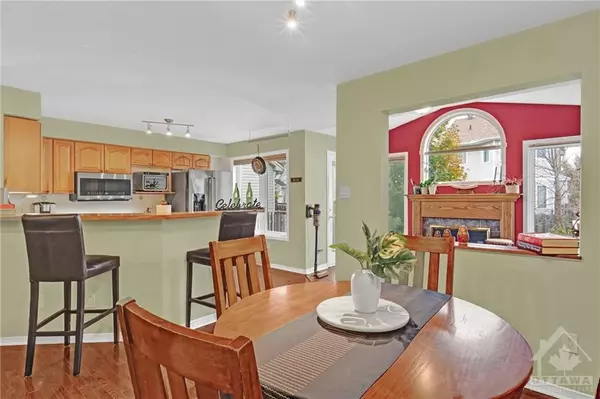REQUEST A TOUR If you would like to see this home without being there in person, select the "Virtual Tour" option and your agent will contact you to discuss available opportunities.
In-PersonVirtual Tour
$785,000
Est. payment /mo
3 Beds
3 Baths
UPDATED:
11/20/2024 11:29 PM
Key Details
Property Type Multi-Family
Sub Type Semi-Detached
Listing Status Active
Purchase Type For Sale
MLS Listing ID X10418826
Style 2-Storey
Bedrooms 3
Annual Tax Amount $4,987
Tax Year 2024
Property Description
Experience Idyllic Living in a Prime Location! This Rare Semi-detached home with a double garage sits at the end of a peaceful, no-through-traffic street in a highly sought-after neighborhood, just minutes from top schools, transit, highways, shopping, dining, parks, & more. Designed for convenience and comfort, it offers a well-planned layout with perfectly divided living, dining, and family spaces that flow into a chef's kitchen, complete with ample cabinetry and premium stainless appliances. Sunlight fills the home through large windows, and the family room's cozy fireplace and patio door lead to a fully fenced backyard with a beautiful interlock patio, ideal for relaxing or entertaining. Upstairs, generous bedrooms include an oversized primary suite with access to a 4 piece bathroom. The finished basement adds a rec room, full bath, and laundry, with extra storage throughout. An attached 2-car garage and additional parking make this an ideal family home—book your showing today!, Flooring: Hardwood, Flooring: Carpet W/W & Mixed, Flooring: Laminate
Location
Province ON
County Ottawa
Zoning Residential
Rooms
Family Room Yes
Basement Full, Finished
Interior
Interior Features Other
Cooling Central Air
Fireplaces Number 1
Fireplaces Type Natural Gas
Inclusions Stove, Microwave/Hood Fan, Dryer, Washer, Refrigerator, Dishwasher
Exterior
Parking Features Unknown
Garage Spaces 5.0
Pool None
Roof Type Asphalt Shingle
Total Parking Spaces 5
Building
Foundation Concrete
Others
Security Features Unknown
Pets Allowed Unknown
Read Less Info
Listed by YOUR HOME SOLD GUARANTEED REALTY INC




