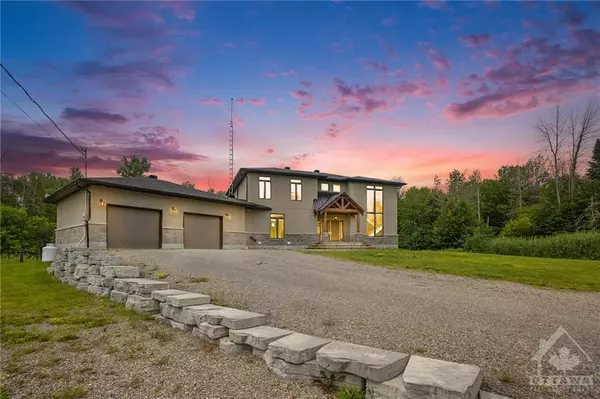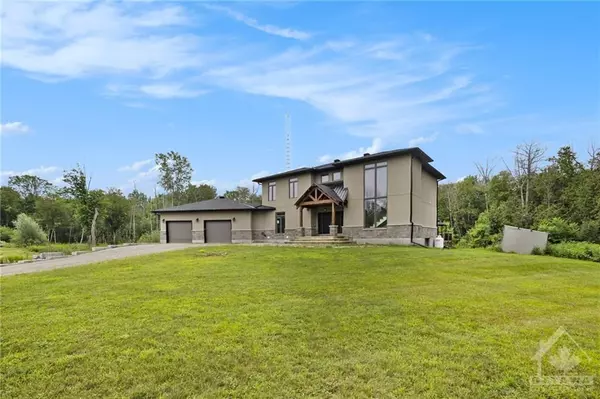REQUEST A TOUR If you would like to see this home without being there in person, select the "Virtual Tour" option and your agent will contact you to discuss available opportunities.
In-PersonVirtual Tour
$879,000
Est. payment /mo
3 Beds
3 Baths
UPDATED:
12/19/2024 08:00 PM
Key Details
Property Type Single Family Home
Sub Type Detached
Listing Status Active
Purchase Type For Sale
MLS Listing ID X10418714
Style 2-Storey
Bedrooms 3
Annual Tax Amount $3,844
Tax Year 2023
Property Description
Stunning custom home on a quiet road in Merrickville. This home has no rear neighbours! Boasting a Chef's kitchen, a huge island, and a butler's pantry. Hardwood and custom built cabinetry, overlooking the open concept family room. The second storey has 3 generous bedrooms. The primary with a luxurious ensuite plus impressive walk-in closet. Basement is finished requires new flooring. This home is waiting for your personal touch!
Location
Province ON
County Leeds & Grenville
Community 805 - Merrickville/Wolford Twp
Area Leeds & Grenville
Region 805 - Merrickville/Wolford Twp
City Region 805 - Merrickville/Wolford Twp
Rooms
Family Room Yes
Basement Full, Partially Finished
Kitchen 1
Separate Den/Office 1
Interior
Interior Features Unknown
Cooling Other
Fireplace No
Heat Source Ground Source
Exterior
Parking Features Inside Entry
Garage Spaces 6.0
Pool None
Roof Type Asphalt Shingle
Lot Depth 1299.57
Total Parking Spaces 8
Building
Unit Features Park
Foundation Concrete
Others
Security Features Unknown
Read Less Info
Listed by RE/MAX ABSOLUTE REALTY INC.




