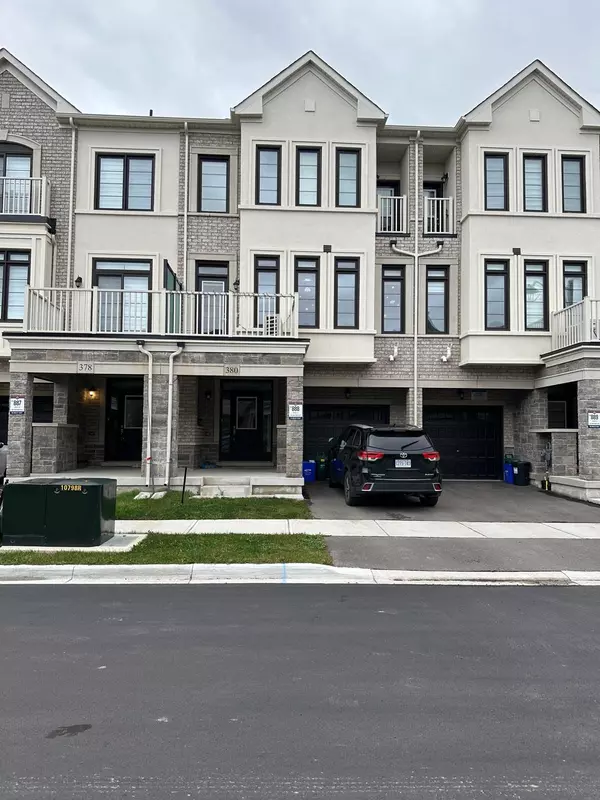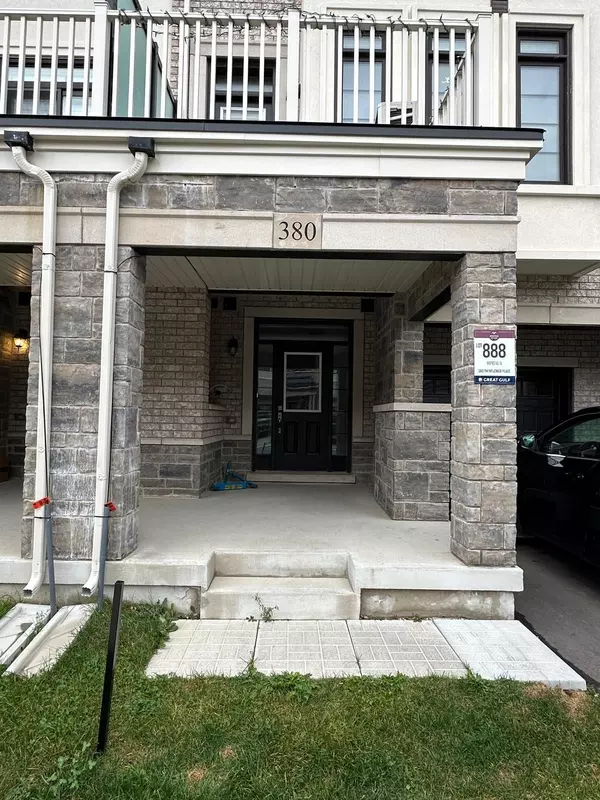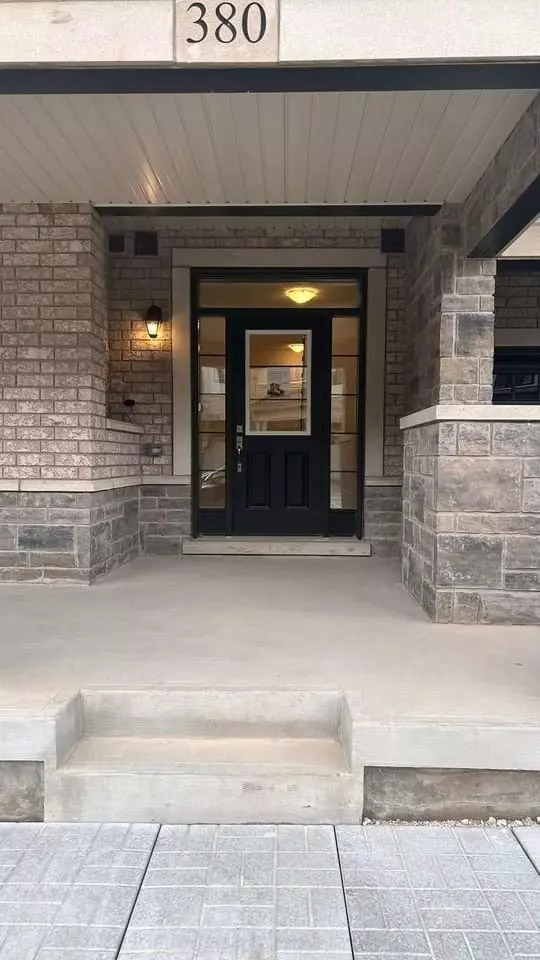REQUEST A TOUR If you would like to see this home without being there in person, select the "Virtual Tour" option and your agent will contact you to discuss available opportunities.
In-PersonVirtual Tour
$2,900
Est. payment /mo
3 Beds
3 Baths
UPDATED:
11/11/2024 08:39 PM
Key Details
Property Type Townhouse
Sub Type Att/Row/Townhouse
Listing Status Active
Purchase Type For Lease
Approx. Sqft 1500-2000
MLS Listing ID W10417865
Style 3-Storey
Bedrooms 3
Property Description
GREAT GULF Townhouse. 1543 sq ft on 3 splendid levels featuring 3 bedrooms & 2.5 bathrooms. 9-footceilings on all levels, stunning vinyl flooring, no carpets, iron pickets & designer decor. Welcoming covered porch & spacious entryway. Bright & fresh foyer. Plenty of storage space including & access to garage. Garage Door Comes with Remote. 2nd Level is bright open concept Great room with access to balcony. White kitchen with quartz countertop & breakfast bar, Stainless Steel appliances. Third level boasts spacious primary bedroom, double closets and Juliette balcony.
Location
Province ON
County Halton
Community Walker
Area Halton
Region Walker
City Region Walker
Rooms
Family Room Yes
Basement None
Kitchen 1
Interior
Interior Features None
Cooling Central Air
Fireplace No
Heat Source Gas
Exterior
Parking Features Private
Garage Spaces 1.0
Pool None
Roof Type Shingles
Lot Depth 44.29
Total Parking Spaces 2
Building
Unit Features Park,School
Foundation Unknown
Read Less Info
Listed by RE/MAX REALTY SPECIALISTS INC.




