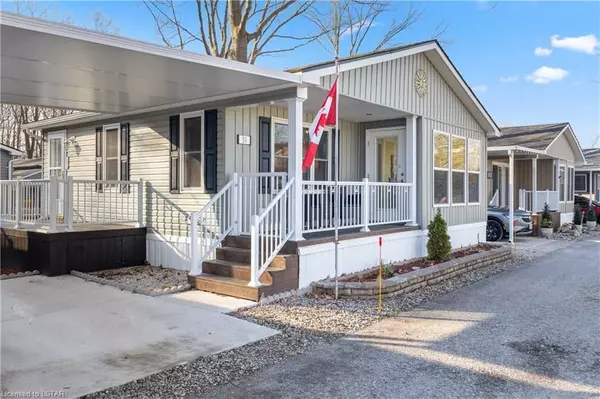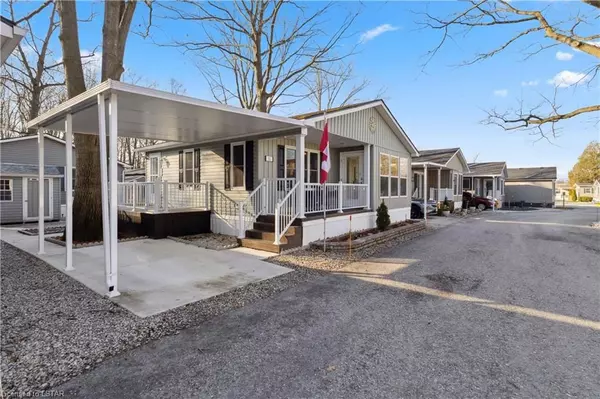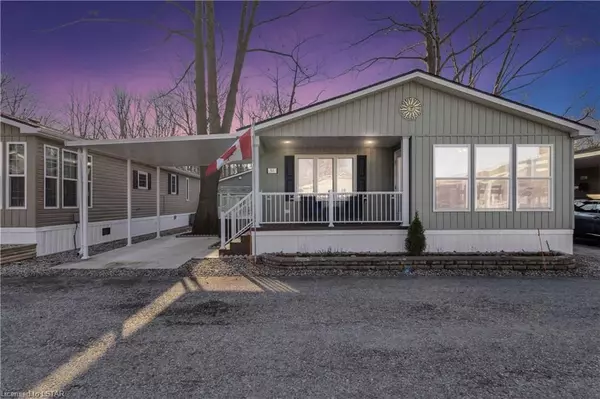UPDATED:
11/16/2024 11:19 PM
Key Details
Property Type Mobile Home
Sub Type MobileTrailer
Listing Status Active
Purchase Type For Sale
Square Footage 1,103 sqft
Price per Sqft $308
MLS Listing ID X8285876
Style Other
Bedrooms 1
Annual Tax Amount $1,330
Tax Year 2023
Property Description
Excellent opportunity for retirement living. This bright , beautiful and spacious 1 bedroom and 1 - 1/2 bath home is above grade with 1103 sq ft of living space ( per Park Administration Records) . Offers open concept living , large spacious bright white kitchen with and island to sit at . Kitchen overlooks a large living room and dining area , with the vaulted ceilings and multitude of large windows the home feels open , bright and spacious . Coming into the home off the side entrance into the large foyer you will see ample closet space .
There is a Den with a built in desk and built in cabinetry for those still working at home , or just to make it an additional cozy reading room or possible guest room ( ie : pullout sofa bed )
A Powder room and Stacked Washer and Dryer are located off the hallway .
The Master bedroom features a large closet and a 3 piece ensuite with a stand alone shower and plenty of storage.
Outside has a Covered 1 car Carport and a front covered porch , with a side deck as well. Two small storage sheds to the rear along with a concrete pathway and patio and with some subtle landscaping ( sod , mature trees and shrubs )
Oriole Park offers many great amenities for those ready for the retired / slowing down / downsizing lifestyle , such as : inground salt pool, 10,000 sg ft community center with a salon and spa, golf simulator , bistro, bar , pool table , darts , dog groomers , bakery and concert/event hall ...... so many things to do and fill your days with and meet everyone in the Resort / Neighborhood
Plenty of guest parking on site as well
Come and see for yourself if you are ready to make this lifestyle change , Oriole Park Resort and unit 51 are waiting for you !!!
Location
Province ON
County Middlesex
Community Komoka
Area Middlesex
Region Komoka
City Region Komoka
Rooms
Family Room No
Basement Unknown
Kitchen 1
Interior
Interior Features Unknown
Cooling Central Air
Fireplaces Type Living Room, Electric
Fireplace Yes
Heat Source Propane
Exterior
Exterior Feature Deck, Lighting, Porch, Year Round Living
Parking Features Unknown
Garage Spaces 1.0
Pool None
Community Features Recreation/Community Centre
Roof Type Asphalt Shingle
Topography Dry,Flat,Wooded/Treed
Exposure West
Total Parking Spaces 1
Building
Foundation Slab, Concrete
New Construction false
Others
Security Features Smoke Detector
Pets Allowed Restricted




