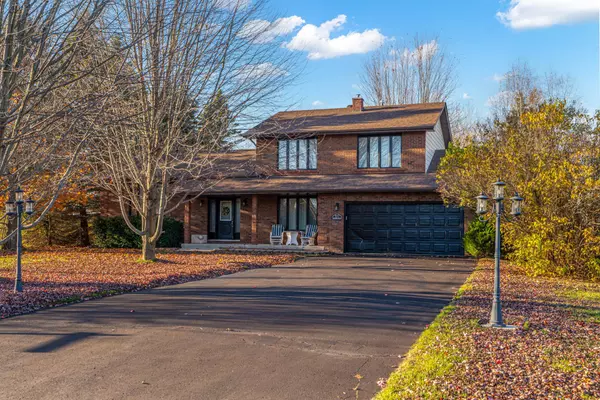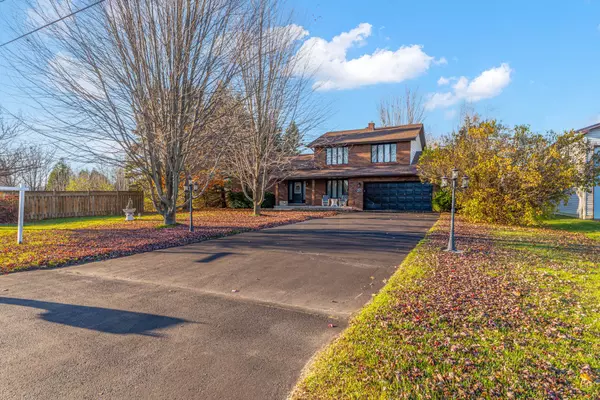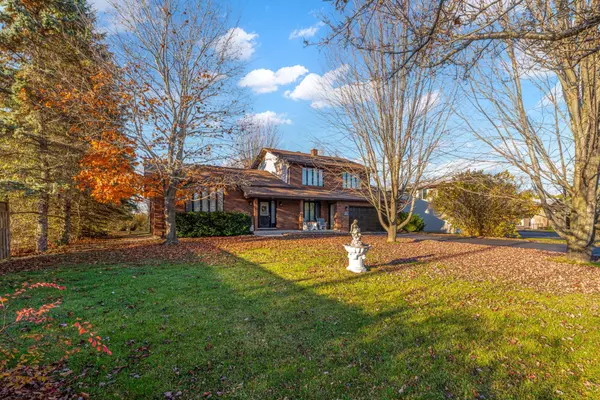REQUEST A TOUR If you would like to see this home without being there in person, select the "Virtual Tour" option and your agent will contact you to discuss available opportunities.
In-PersonVirtual Tour
$849,900
Est. payment /mo
3 Beds
3 Baths
UPDATED:
11/11/2024 08:28 PM
Key Details
Property Type Single Family Home
Sub Type Detached
Listing Status Active
Purchase Type For Sale
MLS Listing ID S10415223
Style Sidesplit 5
Bedrooms 3
Annual Tax Amount $6,549
Tax Year 2024
Property Description
Welcome to this remarkable 5-level side-split home in the heart of Orillia, nestled on a spacious 3/4-acre lot with a premium backyard that overlooks lush conservation and green space, framed by mature trees. Perfect for families or multi-generational living, this inviting home offers 3 bedrooms, 3 bathrooms, and not one but two full kitchens, ideal for extended family or entertaining. The home is designed to maximize indoor-outdoor flow with multiple sliding doors: from the family room to the first deck, the kitchen to a second deck, and off the primary bedroom to a private balcony. Large windows throughout capture serene views of the surrounding conservation, filling the home with natural light and creating a peaceful retreat. Set in a prime location, this property offers easy access to major highways and is minutes from local shops, dining, and the water, balancing convenience with tranquility. A double-car garage and parking for over 10 vehicles make it easy to host family gatherings, friends, and guests. The expansive backyard offers endless possibilities for outdoor activities and more. In a highly desirable neighbourhood, this property is a rare find that truly does not disappoint. Ready to be Enjoyed for the Years to come.
Location
Province ON
County Simcoe
Community Orillia
Area Simcoe
Region Orillia
City Region Orillia
Rooms
Family Room Yes
Basement Finished
Kitchen 2
Separate Den/Office 1
Interior
Interior Features Auto Garage Door Remote, Built-In Oven, Central Vacuum, In-Law Capability, Water Purifier, Water Softener
Cooling Central Air
Fireplace Yes
Heat Source Gas
Exterior
Parking Features Private
Garage Spaces 10.0
Pool None
Roof Type Shingles
Lot Depth 320.15
Total Parking Spaces 12
Building
Foundation Unknown
Read Less Info
Listed by ROYAL LEPAGE YOUR COMMUNITY REALTY




