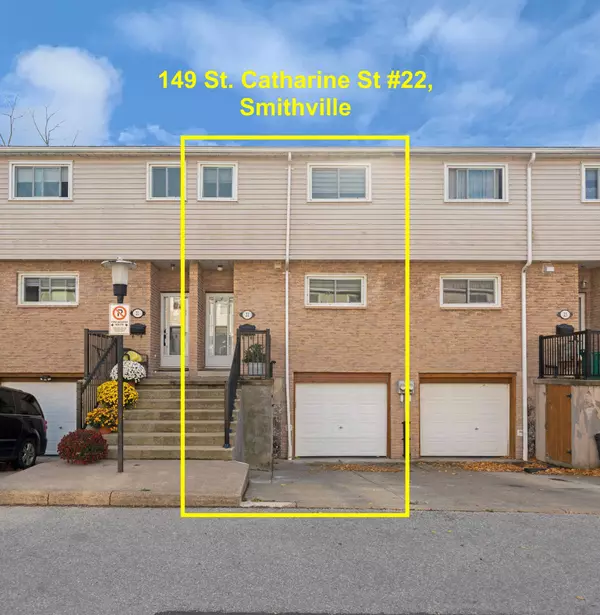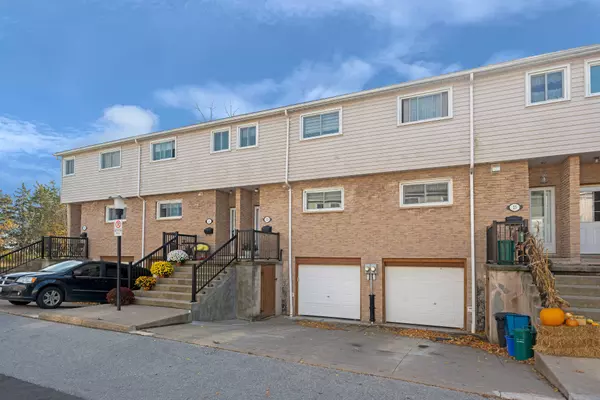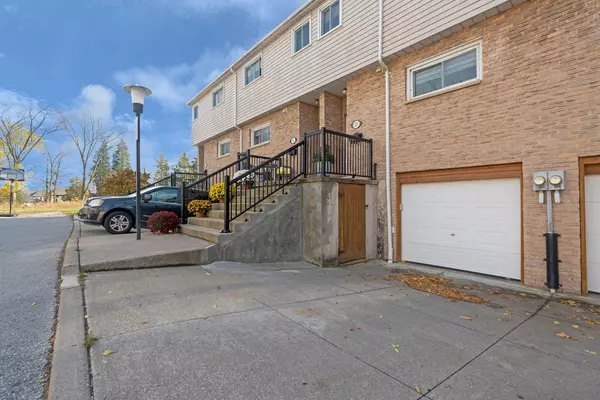REQUEST A TOUR If you would like to see this home without being there in person, select the "Virtual Tour" option and your agent will contact you to discuss available opportunities.
In-PersonVirtual Tour
$485,000
Est. payment /mo
3 Beds
2 Baths
UPDATED:
11/07/2024 09:31 PM
Key Details
Property Type Condo
Sub Type Condo Townhouse
Listing Status Active
Purchase Type For Sale
Approx. Sqft 1000-1199
MLS Listing ID X10413317
Style 2-Storey
Bedrooms 3
HOA Fees $375
Annual Tax Amount $1,898
Tax Year 2024
Property Description
* CONTEMPORARY TOWNHOME WITH FABULOUS UPGRADES * Enjoy the perks of condo life in this quaint family-friendly complex in a charming small town! Super low maintenance and move-in ready, this 3 BED 2 BATH home with 1,334 total SqFt & 2 PARKING does not disappoint - with its spacious bright rooms, stylish finishes and sleek aesthetic. Luxury vinyl flooring, stainless steel appliances, brand new plush broadloom, trendy accent walls and freshly painted throughout - all within a functional 2-storey layout including a fully finished basement with direct Garage access. Lovely private fully fenced backyard with Patio area for BBQ & lounge furniture - bonus gate to expansive grassy play area behind backyard! Nestled in the rural West Lincoln district with rolling hills, vineyards and escarpment views, Smithville is centrally located within reach of bigger cities for commuting while also allowing for a quieter more peaceful life. Just a short 15-minute drive to Grimsby and the Lake Ontario Waterfront - only 25 mins to Stoney Creek and 40 mins to St. Catharines & Hamilton. Most exciting is Niagara Falls, a natural wonder of the world - with fabulous entertainment, restaurants, and fun for the whole family.
Location
Province ON
County Niagara
Community 057 - Smithville
Area Niagara
Region 057 - Smithville
City Region 057 - Smithville
Rooms
Family Room Yes
Basement Finished, Full
Kitchen 1
Interior
Interior Features Auto Garage Door Remote
Cooling Central Air
Fireplace No
Heat Source Gas
Exterior
Parking Features Private
Garage Spaces 1.0
Roof Type Asphalt Shingle
Exposure North
Total Parking Spaces 2
Building
Story 1
Unit Features Park,School,Rec./Commun.Centre,Place Of Worship
Locker None
Others
Pets Allowed Restricted
Read Less Info
Listed by KELLER WILLIAMS REAL ESTATE ASSOCIATES




