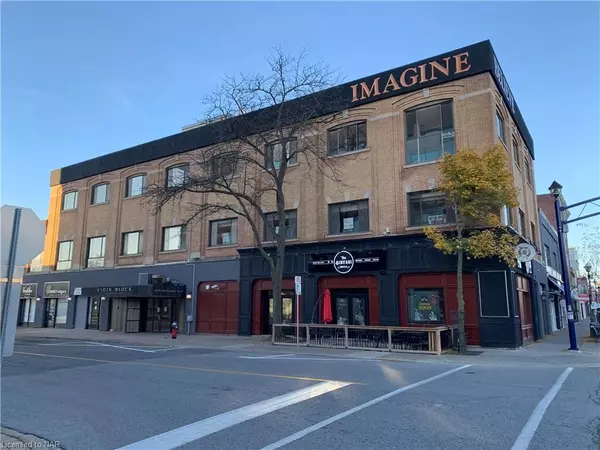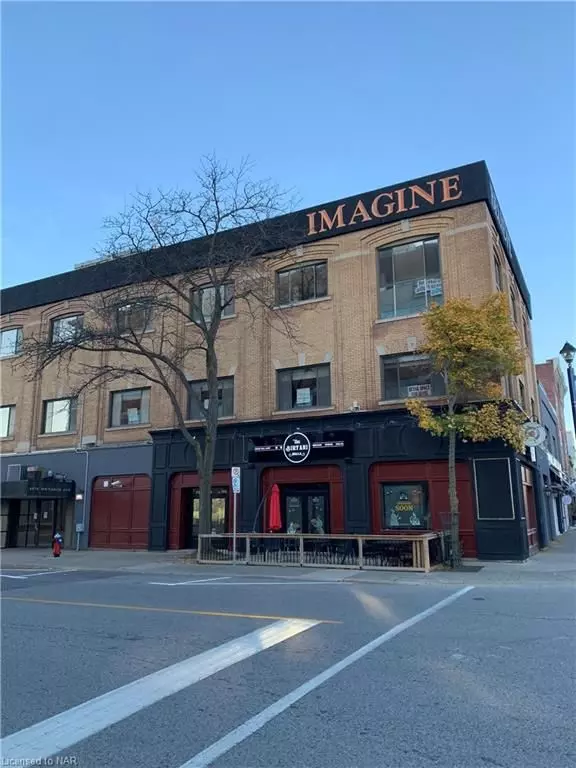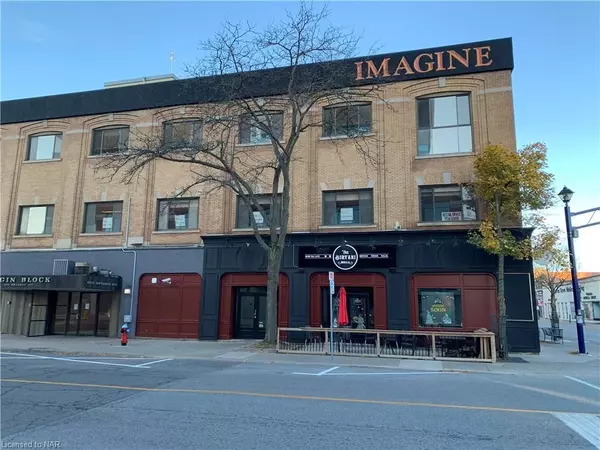REQUEST A TOUR If you would like to see this home without being there in person, select the "Virtual Tour" option and your agent will contact you to discuss available opportunities.
In-PersonVirtual Tour
$3,500,000
Est. payment /mo
21,387 SqFt
UPDATED:
11/28/2024 12:16 AM
Key Details
Property Type Commercial
Sub Type Sale Of Business
Listing Status Active
Purchase Type For Sale
Square Footage 21,387 sqft
Price per Sqft $163
MLS Listing ID X10412989
Annual Tax Amount $35,822
Tax Year 2023
Property Description
Rare opportunity to hold a key block in the downtown core of Niagara Falls. This landmark building "Elgin Block" is part two story and part three story, with elevator and basement. Gross leasable area of 21,387 sq ft. There are four main floor commercial units including a new restaurant, three second floor commercial units, and two commercial units on third floor. Building is mostly leased. This property is also known as 4673-4681 Ontario Ave. Downtown Niagara Falls is developing rapidly with Go Train announcement and University opening and here is a chance for you to get in on the ground floor.
Location
Province ON
County Niagara
Community 210 - Downtown
Area Niagara
Zoning CB
Region 210 - Downtown
City Region 210 - Downtown
Rooms
Basement Partial Basement
Kitchen 0
Interior
Cooling Unknown
Exterior
Pool None
Community Features Public Transit
Utilities Available Unknown
Roof Type Unknown
Lot Frontage 50.0
Lot Depth 150.0
Building
New Construction false
Others
Security Features Unknown
Read Less Info
Listed by STICKS & BRICKS REALTY LTD.




