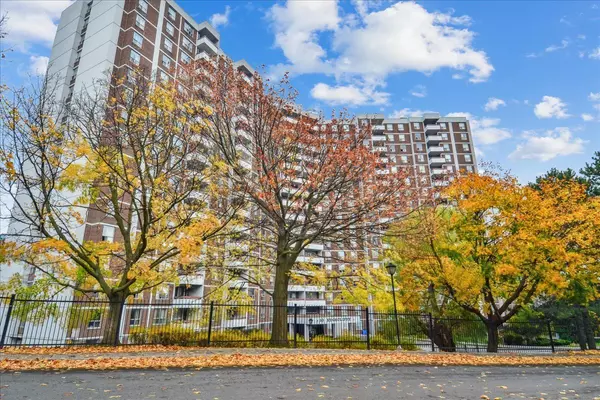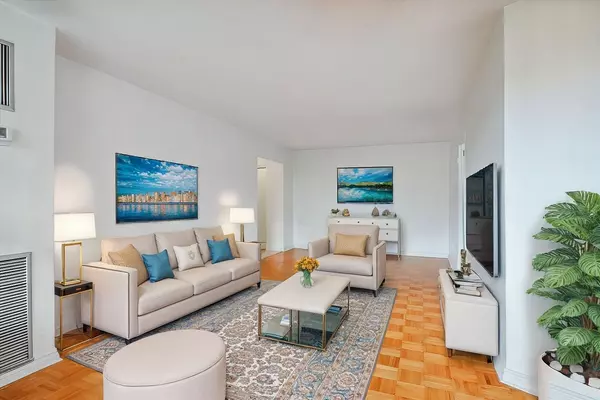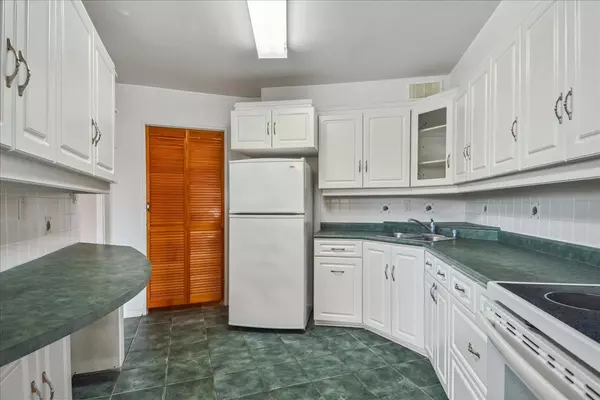REQUEST A TOUR If you would like to see this home without being there in person, select the "Virtual Tour" option and your agent will contact you to discuss available opportunities.
In-PersonVirtual Tour
$560,000
Est. payment /mo
3 Beds
2 Baths
UPDATED:
12/12/2024 06:04 PM
Key Details
Property Type Condo
Sub Type Condo Apartment
Listing Status Active
Purchase Type For Sale
Approx. Sqft 1000-1199
MLS Listing ID C10412972
Style Apartment
Bedrooms 3
HOA Fees $887
Annual Tax Amount $1,508
Tax Year 2024
Property Description
Welcome to this bright and spacious family sized condo in the city. This home features 3 bed 2 bath with large terrace. Generous sized functional kitchen with plenty of counter top space and cabinetry. Hardwood flooring throughout. Primary bedroom with 2 pc ensuite and large walk-in closet. Formal dining with walkout to a large private terrace. Sit back, relax and enjoy the greenspace views. Maintenance fees include all utilities + Cable. Fantastic Neighborhood. Close to all amenities. Schools, Parks, Rec. Center, Malls, Shops and Trails. Public Transit. Quick access to hwys DVP/401. Mins from New Crosstown LRT and Ontario Line.
Location
Province ON
County Toronto
Community Flemingdon Park
Area Toronto
Region Flemingdon Park
City Region Flemingdon Park
Rooms
Family Room No
Basement None
Kitchen 1
Interior
Interior Features Carpet Free
Cooling Central Air
Fireplace No
Heat Source Gas
Exterior
Parking Features Underground
Exposure North
Total Parking Spaces 1
Building
Story 3
Unit Features Public Transit,Rec./Commun.Centre,School
Foundation Concrete
Locker Owned
Others
Pets Allowed Restricted
Read Less Info
Listed by RE/MAX WEST REALTY INC.




