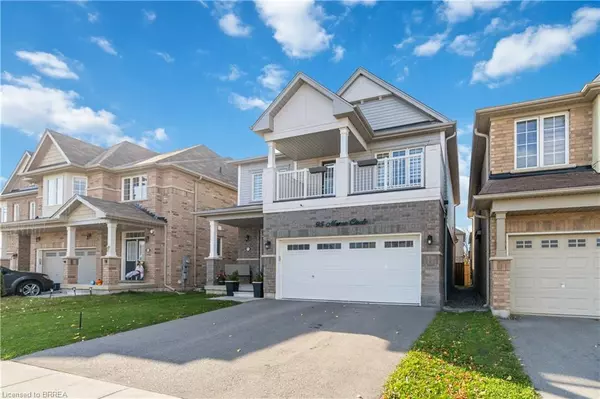
OPEN HOUSE
Sat Nov 16, 1:00pm - 2:00pm
Sun Nov 17, 1:00pm - 2:00pm
UPDATED:
11/14/2024 02:26 PM
Key Details
Property Type Single Family Home
Sub Type Detached
Listing Status Active
Purchase Type For Sale
Square Footage 2,056 sqft
Price per Sqft $413
MLS Listing ID 40674924
Style Two Story
Bedrooms 4
Full Baths 2
Half Baths 1
Abv Grd Liv Area 2,056
Originating Board Brantford
Annual Tax Amount $4,833
Property Description
Upon entering, you'll be captivated by the timeless charm of the pristine hardwood floors that grace the main living spaces, creating an inviting and elegant ambiance unique to this home.
The spacious layout is perfect for entertaining and tranquil family living, featuring generously proportioned rooms bathed in natural light.
The well-appointed kitchen, ideal for culinary enthusiasts, provides ample space for functionality and style, while the adjoining dining and living areas offer a harmonious gathering flow.
Retreat to the primary suite, a serene haven complete with an en-suite bathroom, ensuring privacy and comfort. The additional bedrooms are equally spacious, perfect for family or guests.
The property also boasts a double garage, providing not only convenience but also an abundance of storage options, ensuring you can keep your belongings organized and easily accessible.
The unfinished basement is a blank canvas, ready for your personal touch. Whether you envision a cozy entertainment area, a home gym, or additional living space, the potential for customization is endless.
Meticulously maintained and thoughtfully designed, this home is not just a residence but a lifestyle choice. It offers proximity to parks, schools, and recreational facilities in a community that values tranquillity and engagement.
Don't miss the opportunity to make this remarkable property your own in one of Brantford's most desirable neighbourhoods, the highly coveted West Brant area, mere moments from the new Southwest Community Center and Park.
Location
Province ON
County Brantford
Area 2067 - West Brant
Zoning H-R1C-21
Direction Ttake the Wayne Gretzky Parkway north, then exit onto King George Road (Highway 24 North). Follow King George Road and take the exit for Lynden Road. Turn left onto Lynden Road, then turn left onto Munro Circle, where your destination will be
Rooms
Basement Full, Unfinished
Kitchen 1
Interior
Interior Features Other
Heating Electric Forced Air, Natural Gas
Cooling Central Air
Fireplace No
Exterior
Garage Attached Garage
Garage Spaces 2.0
Waterfront No
Roof Type Shingle
Lot Frontage 36.09
Lot Depth 102.2
Parking Type Attached Garage
Garage Yes
Building
Lot Description Urban, Cul-De-Sac, Major Highway, Park, Playground Nearby, Public Transit, Rec./Community Centre, School Bus Route, Schools, Trails
Faces Ttake the Wayne Gretzky Parkway north, then exit onto King George Road (Highway 24 North). Follow King George Road and take the exit for Lynden Road. Turn left onto Lynden Road, then turn left onto Munro Circle, where your destination will be
Foundation Poured Concrete
Sewer Sewer (Municipal)
Water Municipal-Metered
Architectural Style Two Story
Structure Type Aluminum Siding,Brick Veneer
New Construction No
Others
Senior Community No
Tax ID 320681781
Ownership Freehold/None
GET MORE INFORMATION





