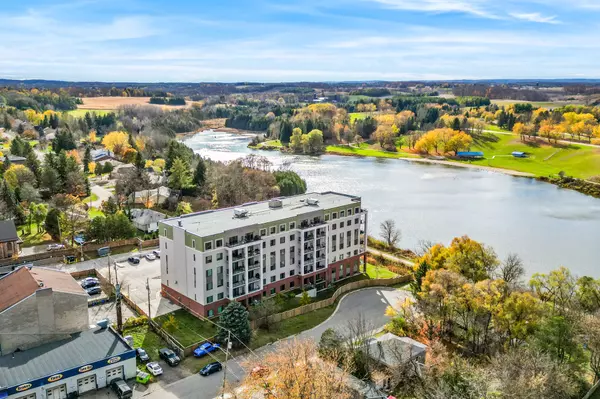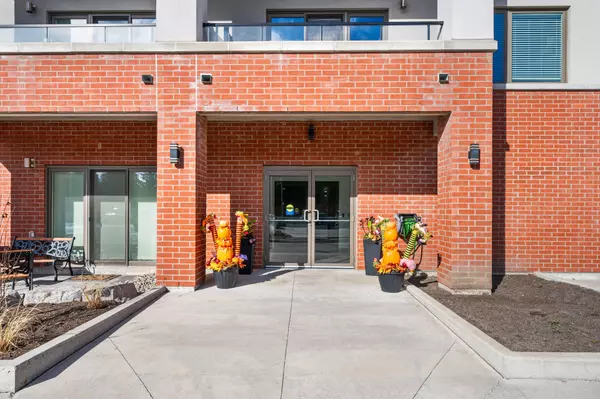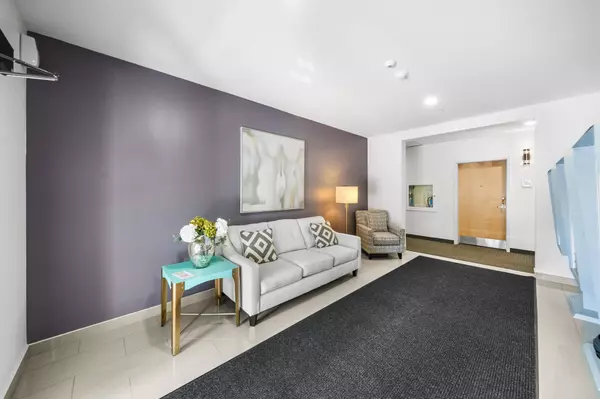REQUEST A TOUR If you would like to see this home without being there in person, select the "Virtual Tour" option and your agent will contact you to discuss available opportunities.
In-PersonVirtual Tour
$869,000
Est. payment /mo
2 Beds
2 Baths
UPDATED:
11/08/2024 01:07 PM
Key Details
Property Type Condo
Sub Type Condo Apartment
Listing Status Active
Purchase Type For Sale
Approx. Sqft 1000-1199
MLS Listing ID N10412645
Style Apartment
Bedrooms 2
HOA Fees $618
Annual Tax Amount $3,169
Tax Year 2023
Property Description
Welcome to the Upscale Vista Blue Condo Building in the heart of Tottenham. Enjoy modern comfort & scenic views. This bright and spacious 1199 Sqft suite offers a perfect blend of style, comfort and nature. Recently updated kitchen boasts sleek quartz countertops, a large custom kitchen island, & plenty of storage space. Enjoy outdoor living with a gas BBQ hookup on the private balcony while taking in stunning views of the surrounding conservation area. The open-concept living & dining area are perfect for both relaxing & entertaining. Both bedrooms feature generous walk-in closets providing ample storage and organization while the Primary Bedroom offers a 4-pc ensuite. With no units above, this home offers added privacy & tranquility. Located just minutes from all amenities, including shops, schools & parks, this condo offers the ideal combination of convenience & serene living. This suite includes 2 dedicated parking spaces. This is a rare opportunity to own in one of Tottenham's most sought-after location.
Location
Province ON
County Simcoe
Community Tottenham
Area Simcoe
Region Tottenham
City Region Tottenham
Rooms
Family Room Yes
Basement None
Kitchen 1
Interior
Interior Features Carpet Free, Storage Area Lockers
Cooling Central Air
Fireplace No
Heat Source Gas
Exterior
Parking Features Surface
Garage Spaces 1.0
Exposure North
Total Parking Spaces 2
Building
Story 6
Unit Features Clear View,Golf,Greenbelt/Conservation,Lake/Pond
Locker Exclusive
Others
Pets Allowed Restricted
Read Less Info
Listed by ICONIC REALTY




