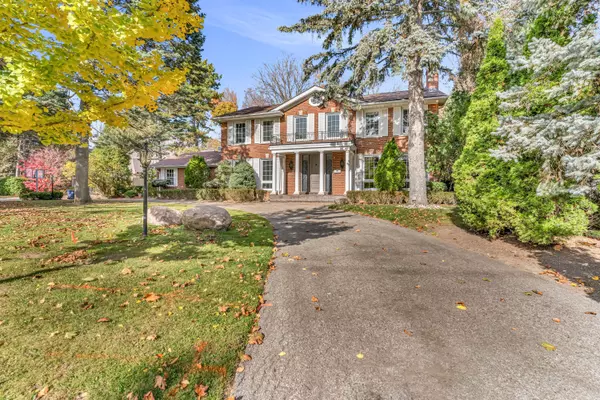REQUEST A TOUR If you would like to see this home without being there in person, select the "Virtual Tour" option and your agent will contact you to discuss available opportunities.
In-PersonVirtual Tour

$8,200
Est. payment /mo
5 Beds
5 Baths
UPDATED:
11/07/2024 10:54 AM
Key Details
Property Type Single Family Home
Sub Type Detached
Listing Status Active
Purchase Type For Lease
MLS Listing ID C10411744
Style 2-Storey
Bedrooms 5
Property Description
Welcome To A World Of Prestige. This Stunning Bridal Path Home Offers Opulence To The Discerning! Nestled In A Beautifully Landscaped and Treed Oasis With A Circular Drive, This Five Bedroom, Five Bathroom Home Allows Luxury Living To A Dignified Level. From The Stunning Kitchen To Oversized Living, Dining And Office areas, Tranquility and Comfort Abound. Walkout Basement provides additional living quarters and party room with wet bar, and direct access to the magical backyard. Mature Trees leading to The Ravine and Forest Bring Muskoka to the City! Two car garage plus eight more on the driveway possible. An entertainer's dream come true! Close To Top, Renowned Private/Public Schools, Granite Club, Edwards Gardens. Some photos have been virtually staged.
Location
Province ON
County Toronto
Community Bridle Path-Sunnybrook-York Mills
Area Toronto
Region Bridle Path-Sunnybrook-York Mills
City Region Bridle Path-Sunnybrook-York Mills
Rooms
Family Room Yes
Basement Finished, Walk-Out
Kitchen 1
Separate Den/Office 1
Interior
Interior Features None
Heating Yes
Cooling Central Air
Fireplace Yes
Heat Source Gas
Exterior
Parking Features Private
Garage Spaces 8.0
Pool None
View Trees/Woods, Garden
Roof Type Asphalt Shingle
Total Parking Spaces 10
Building
Foundation Concrete
Read Less Info
Listed by HOMELIFE/BAYVIEW REALTY INC.
GET MORE INFORMATION





