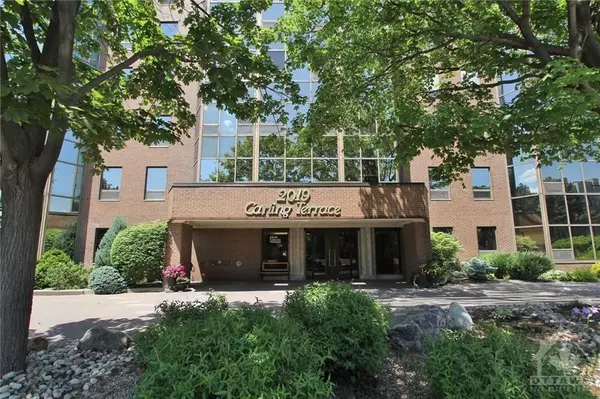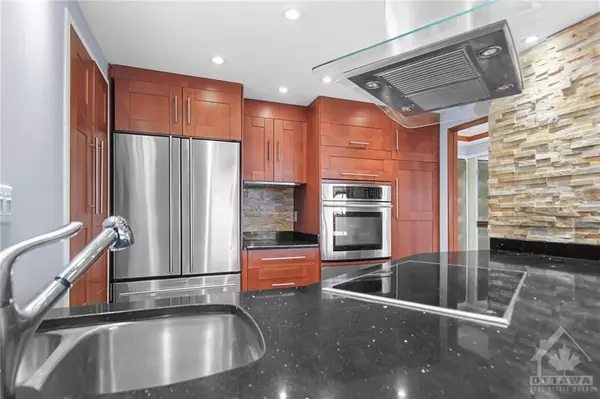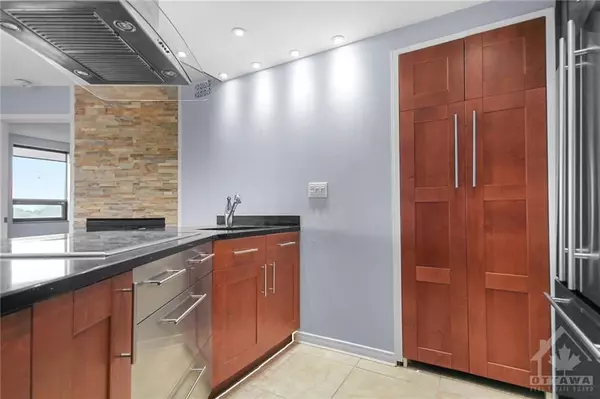REQUEST A TOUR If you would like to see this home without being there in person, select the "Virtual Tour" option and your agent will contact you to discuss available opportunities.
In-PersonVirtual Tour
$438,500
Est. payment /mo
1 Bed
2 Baths
UPDATED:
12/14/2024 12:22 AM
Key Details
Property Type Condo
Sub Type Condo Apartment
Listing Status Active
Purchase Type For Sale
MLS Listing ID X10411091
Style Apartment
Bedrooms 1
HOA Fees $607
Annual Tax Amount $3,427
Tax Year 2024
Property Description
Flooring: Tile, Flooring: Hardwood, Modern open concept living at it's best! This 2 bedroom condo was converted to a 1 bedroom w/guest bed tucked away until needed to maximise & add to the customizable living space. A unique blend of modern luxury & thoughtful design. Unit offers open-concept space, perfect for a modern living w/gourmet kitchen, living & dining room w/sun-filled south facing windows provide stunning views of both treetops & cityscape. Perfect for entertaining friends & family. Gourmet kitchen w/cleverly designed drawers & cupboards provides ample storage space & maintains the sleek modern design & feel. It comes equipped w/SS appliances, granite counters & breakfast bar. The expansive primary suite includes a walk-in closet, while 2 spa-inspired bathrooms boast sleek, contemporary finishes, including a walk-in shower. In-unit laundry & home office. This residence offers well-maintained amenities w/outdoor pool & guest suite. Some pictures virtually staged. 24 hour irrevoc on all offers.
Location
Province ON
County Ottawa
Community 5103 - Carlingwood
Area Ottawa
Region 5103 - Carlingwood
City Region 5103 - Carlingwood
Rooms
Family Room No
Basement None, None
Interior
Interior Features Water Heater Owned
Cooling Central Air
Fireplaces Type Electric
Fireplace Yes
Heat Source Electric
Exterior
Parking Features Unknown
Roof Type Unknown
Exposure Unknown
Total Parking Spaces 1
Building
Story 7
Unit Features Public Transit,Park
Foundation Concrete
Others
Security Features Unknown
Pets Allowed Restricted
Read Less Info
Listed by RE/MAX ABSOLUTE REALTY INC.




