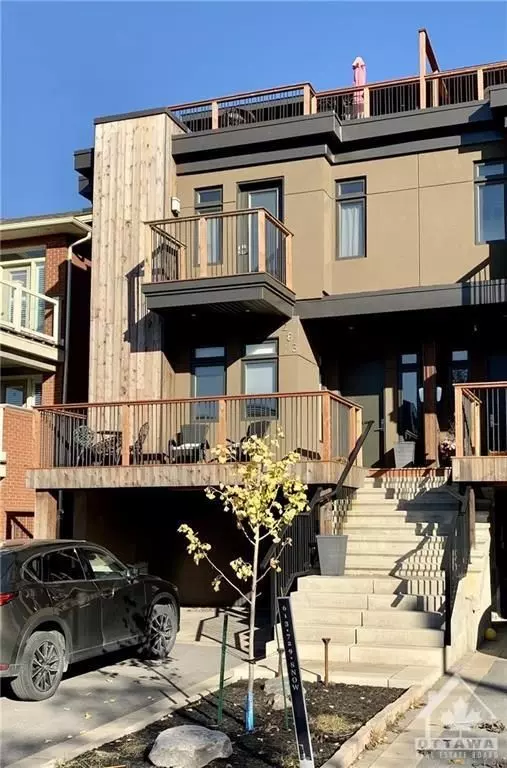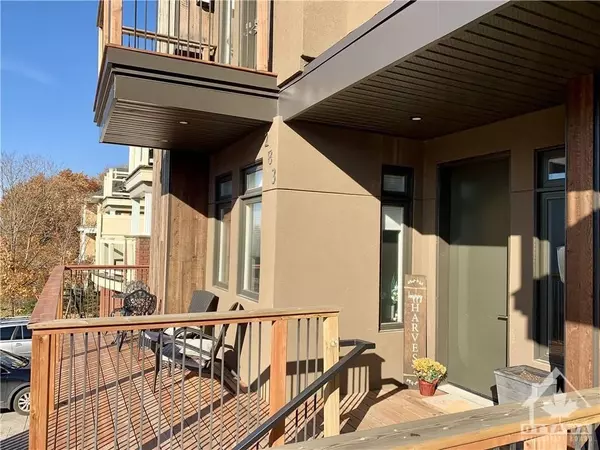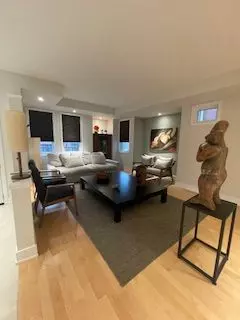REQUEST A TOUR If you would like to see this home without being there in person, select the "Virtual Tour" option and your agent will contact you to discuss available opportunities.
In-PersonVirtual Tour
$5,750
Est. payment /mo
3 Beds
4 Baths
UPDATED:
12/14/2024 12:18 AM
Key Details
Property Type Single Family Home
Sub Type Semi-Detached
Listing Status Active
Purchase Type For Lease
MLS Listing ID X10410993
Style 3-Storey
Bedrooms 3
Property Description
Fabulous semi-detached in a fantastic location. 3 stories of style and sophistication await you and your family, 4 bedrooms, 3 full baths, panoramic views of the Ottawa River, Gatineau Hills and more. The second floor features the principal bedroom with an ensuite bath, 2 more bedrooms and a full 5pc bath. Main floor offers a gourmet kitchen with granite counter tops, main floor family room plus a living and dining room. The lower level has another bedroom which could easily be converted to home office or gym. PLUS a magnificent roof top patio, double car garage and so much more., Deposit: 11500, Flooring: Hardwood, Flooring: Ceramic
Location
Province ON
County Ottawa
Community 5102 - Westboro West
Area Ottawa
Region 5102 - Westboro West
City Region 5102 - Westboro West
Rooms
Family Room Yes
Basement Full, Finished
Kitchen 1
Separate Den/Office 1
Interior
Interior Features Unknown
Cooling Central Air
Fireplace Yes
Heat Source Gas
Exterior
Parking Features Unknown
Garage Spaces 4.0
Pool None
Roof Type Unknown
Total Parking Spaces 6
Building
Unit Features Public Transit,Park
Foundation Poured Concrete
Others
Security Features Unknown
Read Less Info
Listed by KELLER WILLIAMS INTEGRITY REALTY




