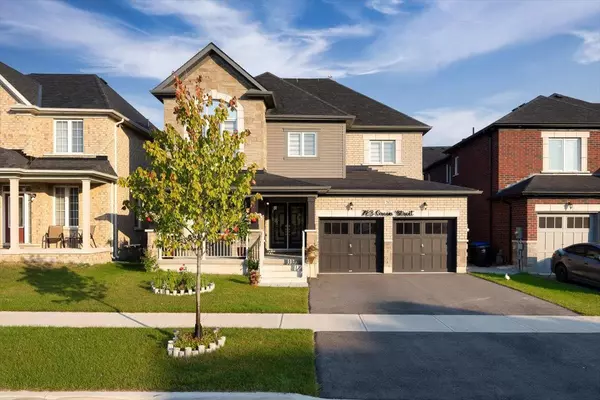REQUEST A TOUR If you would like to see this home without being there in person, select the "Virtual Tour" option and your agent will contact you to discuss available opportunities.
In-PersonVirtual Tour

$1,238,000
Est. payment /mo
4 Beds
4 Baths
UPDATED:
11/08/2024 07:52 PM
Key Details
Property Type Single Family Home
Sub Type Detached
Listing Status Active
Purchase Type For Sale
Approx. Sqft 3000-3500
MLS Listing ID N10406488
Style 2-Storey
Bedrooms 4
Annual Tax Amount $6,079
Tax Year 2024
Property Description
Welcome to this stunning 2-year-old detached home with all custom finishes. The main level features an open-concept design with 9ft ceilings, chevron hardwood flooring, a gas fireplace, and pot lights throughout. The kitchen offers granite countertops, a gas stove, and upgraded cabinetry. The second floor has 4 spacious bedrooms, 3 full bathrooms, and a dedicated office/study room. Additional features include hardwood stairs, 8ft doors, smooth ceilings, and custom window coverings. The walk-up basement offers great potential for an in-law suite. Over $200k spent on upgrades! Situated in one of the best neighbourhoods, within walking distance to parks, schools, and more! Great area!
Location
Province ON
County Simcoe
Area Lefroy
Rooms
Family Room Yes
Basement Unfinished, Separate Entrance
Kitchen 1
Separate Den/Office 1
Interior
Interior Features Central Vacuum
Cooling Central Air
Fireplaces Type Natural Gas
Fireplace Yes
Heat Source Gas
Exterior
Garage Private Double
Garage Spaces 4.0
Pool None
Waterfront No
Roof Type Asphalt Shingle
Parking Type Built-In
Total Parking Spaces 6
Building
Unit Features Beach,Golf,Lake/Pond,Park,School,Public Transit
Foundation Concrete, Concrete Block
Read Less Info
Listed by ROYAL LEPAGE TERREQUITY CAPITAL REALTY
GET MORE INFORMATION





