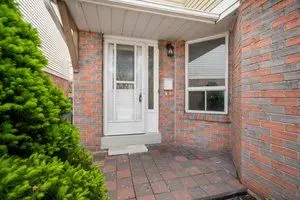REQUEST A TOUR If you would like to see this home without being there in person, select the "Virtual Tour" option and your agent will contact you to discuss available opportunities.
In-PersonVirtual Tour

$764,990
Est. payment /mo
3 Beds
3 Baths
UPDATED:
11/14/2024 11:45 PM
Key Details
Property Type Single Family Home
Sub Type Detached
Listing Status Active
Purchase Type For Sale
Approx. Sqft 1100-1500
MLS Listing ID E10406246
Style 2-Storey
Bedrooms 3
Annual Tax Amount $2,653
Tax Year 2024
Property Description
A Charming Well Maintained 3+1 Bedroom Detached 2 Storey, Laminate Flooring Throughout, Upgraded Light Fixtures And Finished Basement. Functional Layout With Three Good Sized Bedrooms Family Room/Living Walk-Out To Huge Deck, With Attached Single Car Garage, 2 Kitchens, Great Opportunity For First Time Buyer's or Investor Income potential Finished Rental Basement With separate entrance, Living Area, Bedroom, kitchen And 3Pc Bath. Close To TTC Hwy 401, Schools, Shopping, Library, Hospital & Many More......
Location
Province ON
County Toronto
Area Malvern
Rooms
Family Room No
Basement Finished
Kitchen 2
Separate Den/Office 1
Interior
Interior Features Other
Cooling Central Air
Fireplace No
Heat Source Gas
Exterior
Garage Private
Garage Spaces 1.0
Pool None
Waterfront No
Roof Type Shingles
Parking Type Attached
Total Parking Spaces 2
Building
Unit Features Hospital,Library,Park,Place Of Worship,School,Public Transit
Foundation Concrete
Read Less Info
Listed by HOMELIFE TODAY REALTY LTD.
GET MORE INFORMATION





