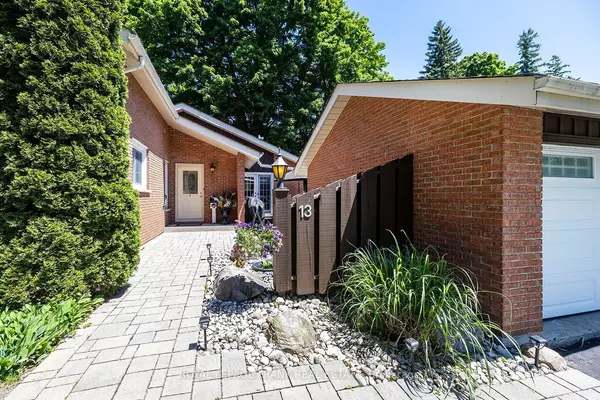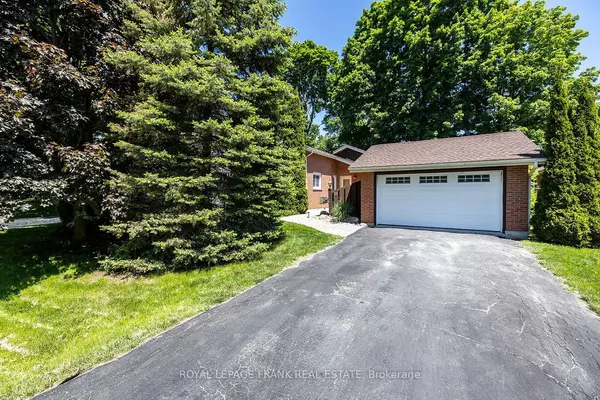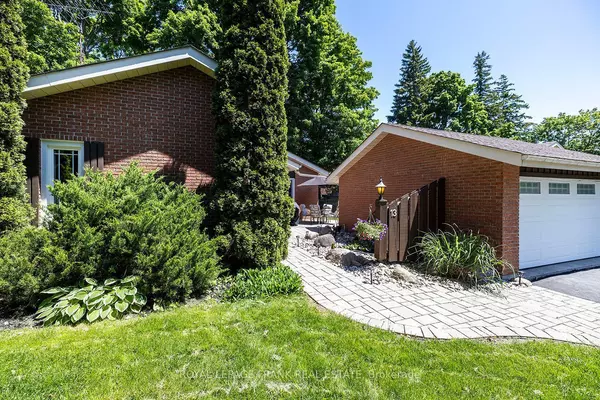REQUEST A TOUR If you would like to see this home without being there in person, select the "Virtual Tour" option and your agent will contact you to discuss available opportunities.
In-PersonVirtual Tour
$779,900
Est. payment /mo
3 Beds
2 Baths
UPDATED:
01/11/2025 02:33 PM
Key Details
Property Type Single Family Home
Sub Type Detached
Listing Status Active
Purchase Type For Sale
Approx. Sqft 1100-1500
MLS Listing ID N10404836
Style Bungalow
Bedrooms 3
Annual Tax Amount $3,939
Tax Year 2024
Property Description
Quality Barkey - Built Bungalow in a highly desirable neighbourhood in the Charming Town of Cannington features brick construction, 1 1/2 car garage, and paved double-wide driveway. With three generous-sized bedrooms on the main level, including a beautiful bathroom, it provides ample space for comfortable living. The large eat-in kitchen boasts plenty of cupboards & a walk-out to a private courtyard with a water feature, perfect for relaxation & outdoor dining. The spacious living room features hardwood floors, a cozy gas fireplace & open to the dining room with a walk-out to a deck & mature treed yard, creating a serene atmosphere. The lower level with a separate entrance provides even more living space, including a large recreation room with electric fireplace, a bar & built-in display shelves, an additional bedroom, a 3 piece bathroom, & a Den or craft room, offering flexibility for various needs. Conveniently located within walking distance to schools & downtown shopping, future medical center.
Location
Province ON
County Durham
Community Cannington
Area Durham
Region Cannington
City Region Cannington
Rooms
Family Room No
Basement Partially Finished, Separate Entrance
Kitchen 1
Separate Den/Office 1
Interior
Interior Features Water Heater
Cooling Central Air
Fireplace Yes
Heat Source Gas
Exterior
Parking Features Private
Garage Spaces 4.0
Pool None
Roof Type Asphalt Shingle
Lot Depth 121.79
Total Parking Spaces 5
Building
Unit Features Level,School,Fenced Yard,Rec./Commun.Centre
Foundation Unknown
Read Less Info
Listed by ROYAL LEPAGE FRANK REAL ESTATE




