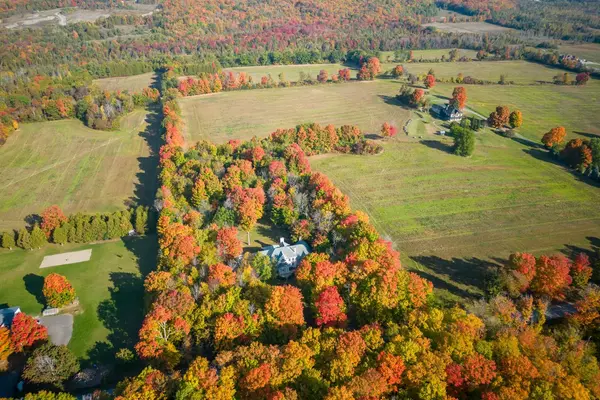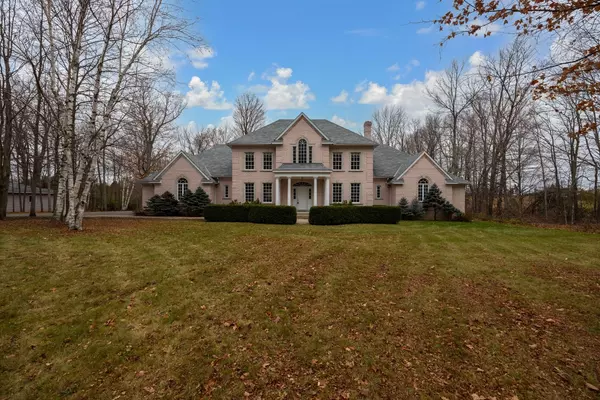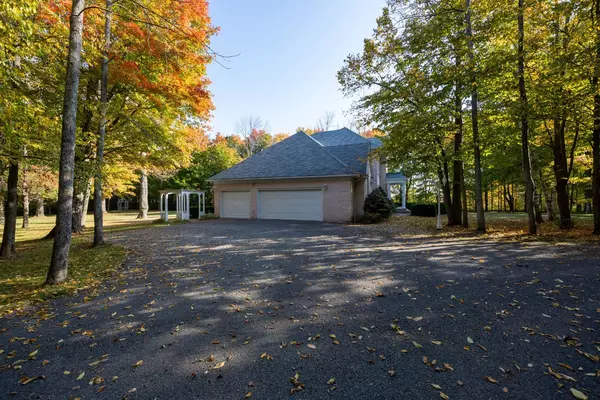REQUEST A TOUR If you would like to see this home without being there in person, select the "Virtual Tour" option and your agent will contact you to discuss available opportunities.
In-PersonVirtual Tour
$1,799,000
Est. payment /mo
4 Beds
6 Baths
2 Acres Lot
UPDATED:
01/06/2025 09:26 PM
Key Details
Property Type Single Family Home
Sub Type Detached
Listing Status Active
Purchase Type For Sale
MLS Listing ID X10249973
Style 2-Storey
Bedrooms 4
Annual Tax Amount $9,836
Tax Year 2024
Lot Size 2.000 Acres
Property Description
Immerse Yourself In The Charm Of This Custom-Built 4 Bed, 6 Bath Residence On 3.48 Acres. With Its Trisha Romance-Inspired Aesthetics, Cherry Hardwood Floors, 10' Ceilings And A Grand Staircase, The House Exudes Elegance. Enjoy Cathedral Ceilings, Woodburning Fireplace, And A Walk Out To A Private Porch From The Living Room. The Primary Bedroom Features A 5-Piece En-Suite And Walk-In Closets. A 3-Car Garage With Basement Workshop And Bathrooms For All Bedrooms Add Convenience. Embrace Nature On The Private Wooded Lot With A Small Pond And Walking Trail. Quality Finishes, A Whole House Generator, And Detached Garage Complete This Unique Property. Don't Miss Out On This One-Of-A-Kind Home!
Location
Province ON
County Peterborough
Community Rural Cavan Monaghan
Area Peterborough
Region Rural Cavan Monaghan
City Region Rural Cavan Monaghan
Rooms
Family Room Yes
Basement Full
Kitchen 1
Interior
Interior Features Central Vacuum, Primary Bedroom - Main Floor
Cooling Central Air
Fireplace Yes
Heat Source Oil
Exterior
Parking Features Private
Garage Spaces 10.0
Pool None
Waterfront Description None
Roof Type Asphalt Shingle
Lot Depth 524.93
Total Parking Spaces 13
Building
Unit Features School Bus Route,Wooded/Treed
Foundation Concrete
Read Less Info
Listed by ROYAL SERVICE REAL ESTATE INC.




