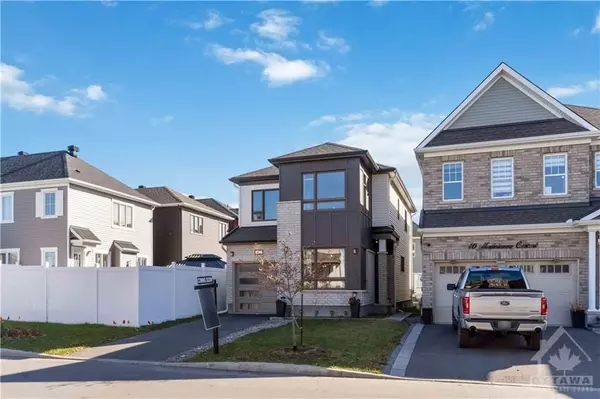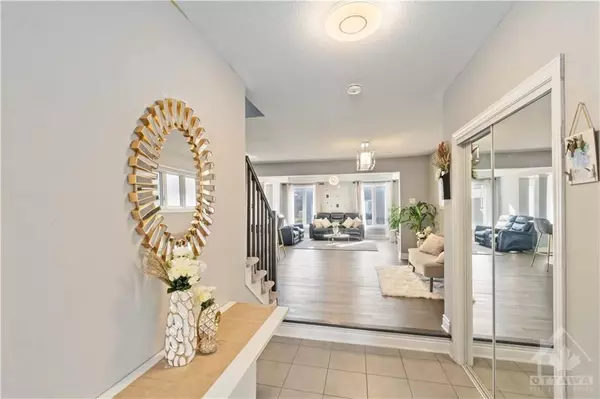REQUEST A TOUR If you would like to see this home without being there in person, select the "Virtual Tour" option and your agent will contact you to discuss available opportunities.
In-PersonVirtual Tour

$818,000
Est. payment /mo
3 Beds
3 Baths
UPDATED:
11/12/2024 03:02 AM
Key Details
Property Type Single Family Home
Sub Type Detached
Listing Status Active
Purchase Type For Sale
MLS Listing ID X9768637
Style 2-Storey
Bedrooms 3
Annual Tax Amount $4,958
Tax Year 2024
Property Description
Flooring: Tile, Welcome to this Mattamy built home featuring a stunning modern transitional exterior. This elegant newer build (Tarion Warranty Included) offers a charming front porch, a roomy foyer, & a separate office den—ideal for quiet relaxation. The open-concept great room seamlessly connects to the kitchen & dining area, highlighted by an large center island with an oversized breakfast bar, perfect for casual dining and entertaining. Enjoy abundant natural light, a ceramic tile entry, hardwood floors, & an Ecobee smart thermostat for energy efficiency. Upstairs, retreat to the primary bedroom with a walk-in closet & private ensuite, while bedrms 2 & 3 share a convenient main bathroom. The 2nd-floor laundry, loft space for versatile use, and a walk-in linen closet add to the appeal. The expansive basement awaits your creative touch, offering even more personalization potential. Ideally located near parks, transit, & shopping, this stylish home is perfect for those seeking comfort and elegance., Flooring: Hardwood, Flooring: Carpet W/W & Mixed
Location
Province ON
County Ottawa
Area 1117 - Avalon West
Rooms
Family Room No
Basement Full, Unfinished
Interior
Interior Features Unknown
Cooling Central Air
Heat Source Gas
Exterior
Garage Inside Entry
Pool None
Roof Type Unknown
Parking Type Attached
Total Parking Spaces 2
Building
Foundation Concrete
Others
Security Features Unknown
Pets Description Unknown
Read Less Info
Listed by ASTON GATE REAL ESTATE
GET MORE INFORMATION





