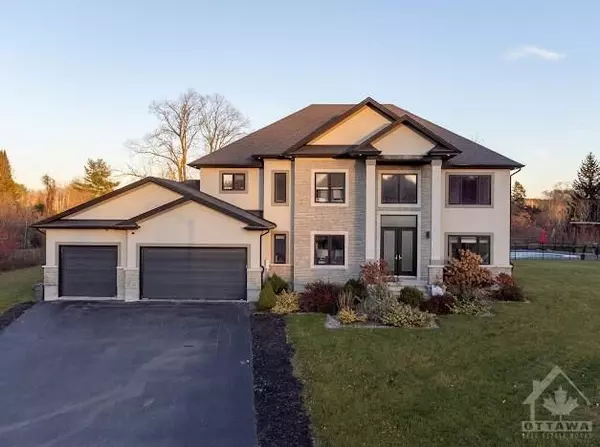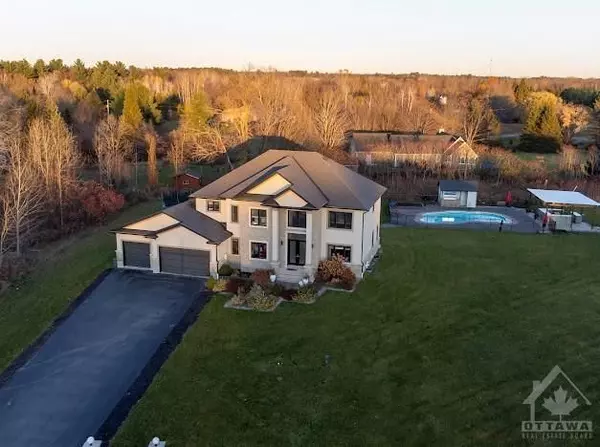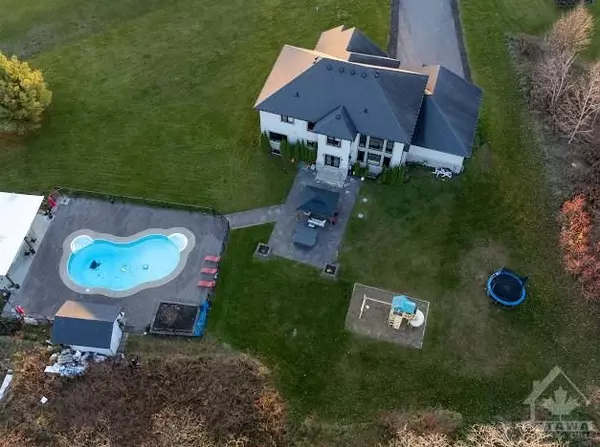REQUEST A TOUR If you would like to see this home without being there in person, select the "Virtual Tour" option and your agent will contact you to discuss available opportunities.
In-PersonVirtual Tour
$1,550,000
Est. payment /mo
4 Beds
7 Baths
2 Acres Lot
UPDATED:
01/10/2025 02:01 PM
Key Details
Property Type Single Family Home
Sub Type Detached
Listing Status Active
Purchase Type For Sale
MLS Listing ID X9768628
Style 2-Storey
Bedrooms 4
Annual Tax Amount $8,684
Tax Year 2024
Lot Size 2.000 Acres
Property Description
Flo Step into this stunning 5-bed estate with a gourmet kitchen that seamlessly flows into a bright family room. The kitchen features an oversized island with a wine bar. The sunken family room boasts a striking floor-to-ceiling feature wall, a cozy gas fireplace, and soaring cathedral ceilings, with windows that reach up to the second floor, flooding the space with natural light. Elegant formal living and dining rooms provide additional areas for sophisticated gatherings and a den on the main floor. Upstairs, four spacious bedrooms, highlighted by an extraordinary master suite. This private retreat features a double-sided gas fireplace, a massive walk-in closet, and a spa-like 5 piece ensuite. The finished basement, accessible from the garage, includes a large family room with a bar, a bedroom with above-ground windows, and a full bath. Step outside to your backyard oasis, featuring a heated saltwater, and a playground. Don't let this rare chance slip away your dream residence awaits.
Location
Province ON
County Ottawa
Community 1114 - Cumberland Estates
Area Ottawa
Region 1114 - Cumberland Estates
City Region 1114 - Cumberland Estates
Rooms
Family Room No
Basement Full, Finished
Kitchen 1
Separate Den/Office 1
Interior
Interior Features Unknown
Cooling Central Air
Fireplace Yes
Heat Source Gas
Exterior
Parking Features Unknown
Garage Spaces 7.0
Pool Inground
Roof Type Unknown,Asphalt Shingle
Total Parking Spaces 10
Building
Foundation Concrete
Others
Security Features Unknown
Read Less Info
Listed by DETAILS REALTY INC.




