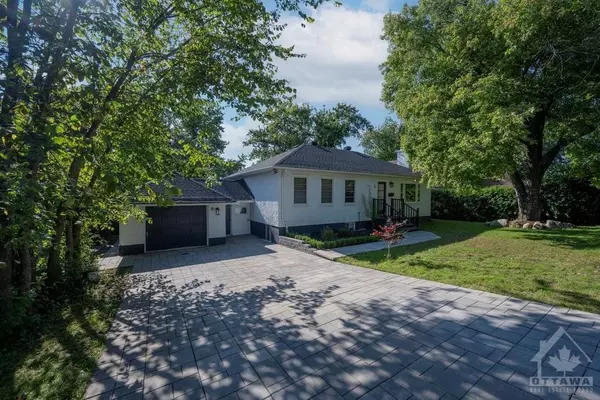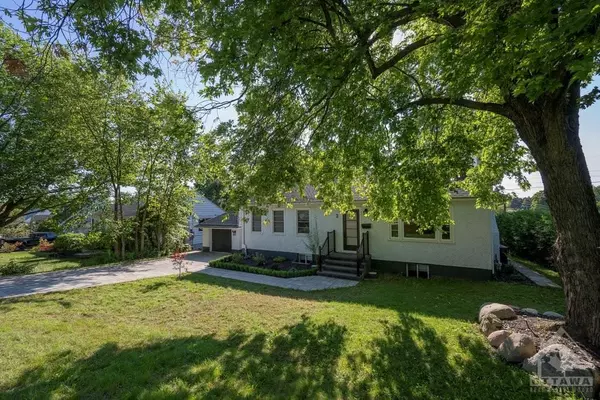REQUEST A TOUR If you would like to see this home without being there in person, select the "Virtual Tour" option and your agent will contact you to discuss available opportunities.
In-PersonVirtual Tour
$849,800
Est. payment /mo
2 Beds
3 Baths
UPDATED:
12/19/2024 11:23 AM
Key Details
Property Type Single Family Home
Sub Type Detached
Listing Status Active
Purchase Type For Sale
MLS Listing ID X9520779
Style Bungalow
Bedrooms 2
Annual Tax Amount $4,341
Tax Year 2024
Property Description
Flooring: Vinyl, Discover modern elegance in this fully renovated 2+2 bedroom, 3-bathroom bungalow in Cardinal Heights, thoughtfully updated from 2022 to 2024. Set on a 77.2 x 110 double lot, it features an extended sunroom and a new deck (2023), ideal as a third bedroom or relaxation space. Inside, enjoy a new open-concept kitchen with a Quartz island, modern cabinetry, new appliances, and an all-in-one washer/dryer. The primary bedroom includes a 3-piece ensuite, with new hardwood flooring, pot lights, and doors throughout. Exterior upgrades include new interlock, fresh stonework, updated landscaping, a new roof (2020), and a power-vented water heater (2021). The updated finished basement, with a separate entrance, offers a full in-law suite with a kitchen, bath, laundry, and two bedrooms, plus a secondary exit to the main floor foyer. Close to top schools, parks, shopping, highways, transit, and the Ottawa River. Oversized single garage. Note: Listing agent is the owner., Flooring: Hardwood, Flooring: Ceramic
Location
Province ON
County Ottawa
Community 2106 - Cardinal Heights
Area Ottawa
Region 2106 - Cardinal Heights
City Region 2106 - Cardinal Heights
Rooms
Family Room No
Basement Full, Finished
Separate Den/Office 2
Interior
Interior Features Unknown
Cooling Central Air
Heat Source Gas
Exterior
Exterior Feature Deck
Parking Features Unknown
Pool None
Roof Type Asphalt Shingle
Lot Depth 110.0
Total Parking Spaces 5
Building
Unit Features Public Transit,Park,Fenced Yard
Foundation Block
Others
Security Features Unknown
Read Less Info
Listed by RIGHT AT HOME REALTY




