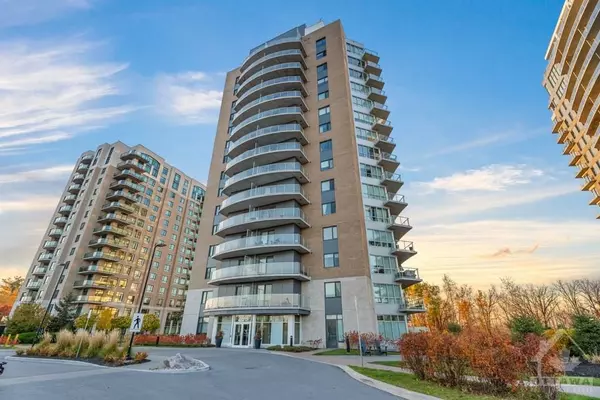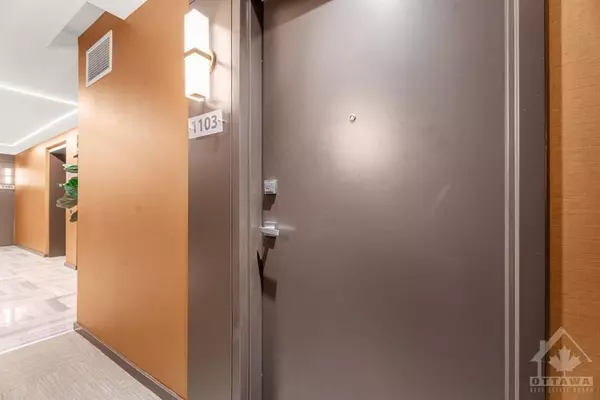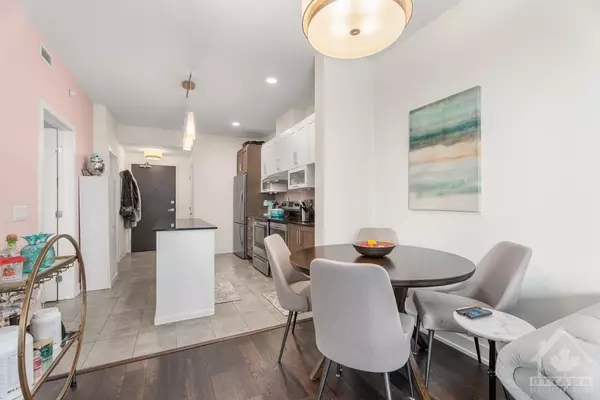REQUEST A TOUR If you would like to see this home without being there in person, select the "Virtual Tour" option and your agent will contact you to discuss available opportunities.
In-PersonVirtual Tour
$499,000
Est. payment /mo
1 Bed
1 Bath
UPDATED:
12/19/2024 02:15 PM
Key Details
Property Type Condo
Sub Type Condo Apartment
Listing Status Active
Purchase Type For Sale
MLS Listing ID X9524373
Style Apartment
Bedrooms 1
HOA Fees $460
Annual Tax Amount $3,826
Tax Year 2024
Property Description
Flooring: Tile, Flooring: Hardwood, Newly built Brigil condo for rent or sale at 499,000. At Petrie Island. 11th floor! 671 square feet
1 bedroom plus oversized den that could be used as a secondary bedroom, and balconies!
Gas- heating is included in condo fees.
Gym included.
Hot water included.
Central AC and heating.
Hydro not included.
Very high Floor facing west with great views of Petrie Island. Available November 2024. Nice and sunny all day
Gym, pool, indoor parking (1) , storage unit included,
Adult oriented, prestigious location.
Conference - party room available for rent.
Non smoking condo, balcony, whole building, roof.
It has oversized large balconies. Space for table and lounge area.
Balcony from the master bedroom with large patio door and another balcony with patio door from the living room.
1 bedroom plus oversized den that could be used as a secondary bedroom, and balconies!
Gas- heating is included in condo fees.
Gym included.
Hot water included.
Central AC and heating.
Hydro not included.
Very high Floor facing west with great views of Petrie Island. Available November 2024. Nice and sunny all day
Gym, pool, indoor parking (1) , storage unit included,
Adult oriented, prestigious location.
Conference - party room available for rent.
Non smoking condo, balcony, whole building, roof.
It has oversized large balconies. Space for table and lounge area.
Balcony from the master bedroom with large patio door and another balcony with patio door from the living room.
Location
Province ON
County Ottawa
Community 1101 - Chatelaine Village
Area Ottawa
Region 1101 - Chatelaine Village
City Region 1101 - Chatelaine Village
Rooms
Family Room Yes
Basement None, None
Interior
Interior Features Unknown
Cooling Central Air
Heat Source Gas
Exterior
Parking Features Underground
Roof Type Asphalt Shingle
Exposure Unknown
Total Parking Spaces 1
Building
Unit Features Rec./Commun.Centre,Public Transit
Foundation Concrete
Others
Security Features Unknown
Pets Allowed Restricted
Read Less Info
Listed by GRAPE VINE REALTY INC.




