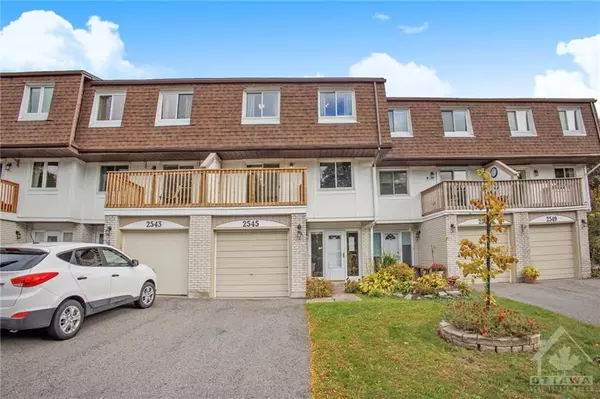REQUEST A TOUR If you would like to see this home without being there in person, select the "Virtual Tour" option and your agent will contact you to discuss available opportunities.
In-PersonVirtual Tour

$450,000
3 Beds
2 Baths
UPDATED:
11/13/2024 10:58 PM
Key Details
Property Type Condo
Sub Type Condo Townhouse
Listing Status Pending
Purchase Type For Rent
MLS Listing ID X9522736
Style 3-Storey
Bedrooms 3
HOA Fees $618
Annual Tax Amount $3,966
Tax Year 2023
Property Description
Flooring: Tile, Flooring: Hardwood, Executive style condo townhome located in highly sought after Mooney's Bay. Main highlights include extensive renovation and no-rear neighbours! Upon entering guests are greeted by large foyer and grand wrap staircase. Family room with gas fireplace and walk-out to fully fenced deck backyard and hot-tub. Second level features en-trend white kitchen with stone counters and stainless steel appliances, complete with eat-in and wood burning fireplace. Large living-dining is perfect for entertaining, complemented by front and rear balconies. Top level has large primary with wood burning fireplace and cheater door 5pc ensuite. Amazing location finds you short walk to the new Mooney's Bay LRT station, Mooney's Bay beach, Hogs Back Falls and short drive to airport., Flooring: Carpet Wall To Wall
Location
Province ON
County Ottawa
Area 4604 - Mooneys Bay/Riverside Park
Rooms
Family Room Yes
Basement None, None
Ensuite Laundry Ensuite
Interior
Interior Features Unknown
Laundry Location Ensuite
Cooling Central Air
Fireplaces Type Wood, Natural Gas
Fireplace Yes
Heat Source Gas
Exterior
Exterior Feature Hot Tub, Deck
Garage Unknown
Pool None
Roof Type Asphalt Shingle
Parking Type Attached
Total Parking Spaces 2
Building
Unit Features Public Transit,Fenced Yard
Foundation Concrete
Others
Security Features Unknown
Pets Description Yes
Read Less Info
Listed by RE/MAX HALLMARK REALTY GROUP
GET MORE INFORMATION





