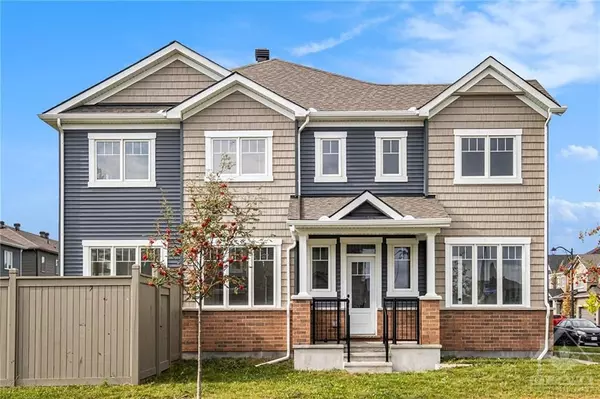REQUEST A TOUR If you would like to see this home without being there in person, select the "Virtual Tour" option and your agent will contact you to discuss available opportunities.
In-PersonVirtual Tour
$749,900
Est. payment /mo
3 Beds
3 Baths
UPDATED:
10/29/2024 04:20 PM
Key Details
Property Type Townhouse
Sub Type Att/Row/Townhouse
Listing Status Active
Purchase Type For Sale
MLS Listing ID X9521349
Style 2-Storey
Bedrooms 3
Annual Tax Amount $4,234
Tax Year 2024
Property Description
Flooring: Tile, This is the one you have been waiting for! This CORNER 3 bedroom home + office/flex space is situated in family friendly Half Moon Bay near the Jock River, schools and shopping. Not only has this home been completely UPGRADED but it is also still under TARION WARRANTY! The main floor welcomes you with endless design elements such as the L-shaped kitchen, breakfast bar, black kitchen fixtures & handles, quartz countertops & large double door pantry. The second floor greets you with a primary bedroom with a large walk-in closet & deluxe ensuite, 2 additional bedrooms, a loft space & laundry room. The basement has been fully finished and offers a large recreation room, lots of storage and a rough in bath. When you are done touring the house, take a moment to enjoy the newly FENCED backyard. Who will be the lucky one to enjoy the benefits of this corner house with its abundance of natural light? (Pictures have been virtually staged), Flooring: Laminate, Flooring: Carpet Wall To Wall
Location
Province ON
County Ottawa
Zoning R3YY[1909]
Rooms
Family Room Yes
Basement Full, Finished
Interior
Interior Features Unknown
Cooling Central Air
Inclusions Stove, Dryer, Washer, Refrigerator, Dishwasher, Hood Fan
Exterior
Parking Features Unknown
Garage Spaces 2.0
Pool None
Roof Type Asphalt Shingle
Total Parking Spaces 2
Building
Foundation Concrete
Others
Security Features Unknown
Pets Allowed Unknown
Read Less Info
Listed by SUTTON GROUP - OTTAWA REALTY




