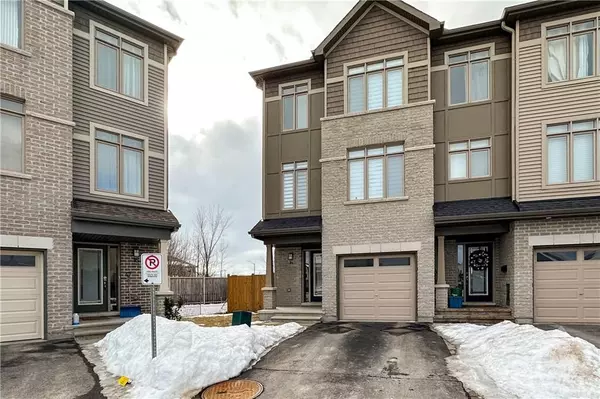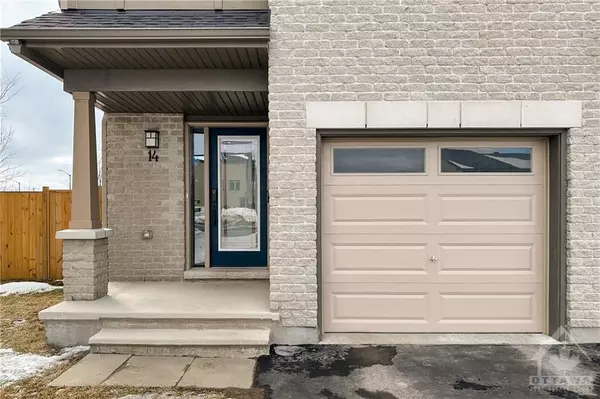REQUEST A TOUR If you would like to see this home without being there in person, select the "Virtual Tour" option and your agent will contact you to discuss available opportunities.
In-PersonVirtual Tour
$665,000
3 Beds
3 Baths
UPDATED:
10/30/2024 03:55 PM
Key Details
Property Type Townhouse
Sub Type Att/Row/Townhouse
Listing Status Active
Purchase Type For Rent
MLS Listing ID X9521706
Style 3-Storey
Bedrooms 3
Annual Tax Amount $4,449
Tax Year 2024
Property Description
Flooring: Hardwood, Flooring: Carpet W/W & Mixed, Flooring: Ceramic, Impeccable three-story end unit, boasts over 1,800 sq ft with stunning upgrades. Ground level features a spacious family room leading to a pool-sized backyard. Sunlit main level offers an open concept living and dining area, a striking kitchen with quartz counters, stainless steel appliances, and a large island. Top floor includes a master bedroom with walk-in closets and 3-piece en-suite, along with two secondary bedrooms and a main 4-piece bathroom. Unfinished basement wired for TV and fireplace. Turnkey, well-maintained, and loaded with upgrades. Rare townhome find! Schedule a viewing now!
Location
Province ON
County Ottawa
Zoning Residential
Rooms
Family Room Yes
Basement Full, Unfinished
Interior
Interior Features Unknown
Cooling Central Air
Fireplaces Number 1
Fireplaces Type Electric
Inclusions Stove, Dryer, Washer, Refrigerator, Dishwasher, Hood Fan
Exterior
Parking Features Unknown
Garage Spaces 2.0
Pool None
Roof Type Unknown
Total Parking Spaces 2
Building
Foundation Concrete
Others
Security Features Unknown
Pets Allowed Unknown
Read Less Info
Listed by EXP REALTY




