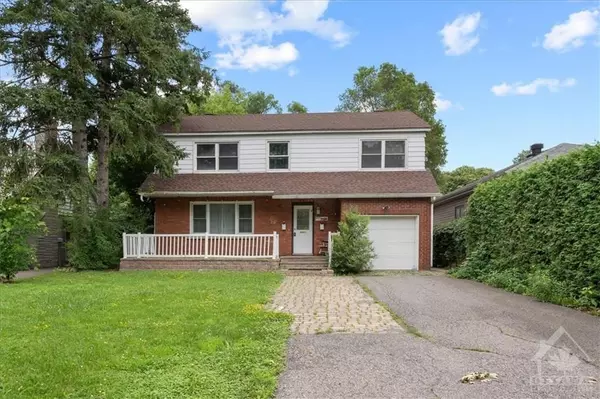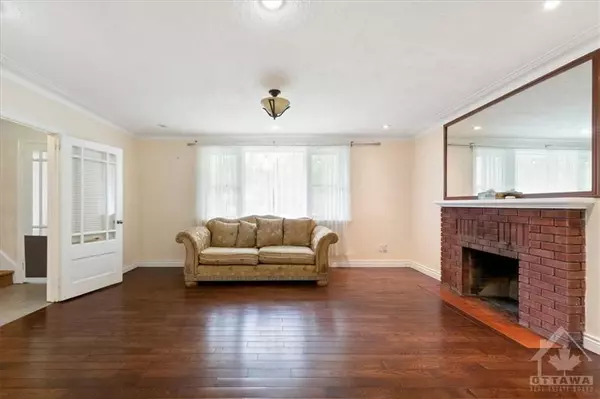REQUEST A TOUR If you would like to see this home without being there in person, select the "Virtual Tour" option and your agent will contact you to discuss available opportunities.
In-PersonVirtual Tour
$840,000
Est. payment /mo
4 Beds
4 Baths
UPDATED:
12/19/2024 10:01 AM
Key Details
Property Type Single Family Home
Sub Type Detached
Listing Status Active
Purchase Type For Sale
MLS Listing ID X9519179
Style 3-Storey
Bedrooms 4
Annual Tax Amount $5,164
Tax Year 2024
Property Description
Flooring: Hardwood, Situated in the area of Riverview, this lovely home has a large lot, 4 large bedrooms, 2.5 bathrooms and a main floor that consists of a kitchen, dining room, living room and laundry room. You will love the finished basement with a it's own living area including a kitchen, living/dining room, bedroom, full bathroom, storage and it's own entrance. Great for in-law suite or a rental. Riverview features key healthcare facilities like the Children's Hospital of Eastern Ontario and Ottawa General Hospital. Its parks, including Dale, Hurdman, and Riverview Park, are maintained by the Riverview Park Community Association. Education options range from French and English schools to a private Montessori. The area also offers shopping centers, and is well-served by transit way stations. This area is a great place for your family.
Location
Province ON
County Ottawa
Community 3602 - Riverview Park
Area Ottawa
Region 3602 - Riverview Park
City Region 3602 - Riverview Park
Rooms
Family Room No
Basement Full, Finished
Kitchen 2
Separate Den/Office 1
Interior
Interior Features Unknown
Cooling Central Air
Fireplaces Type Wood
Fireplace Yes
Heat Source Gas
Exterior
Parking Features Unknown
Garage Spaces 3.0
Pool None
Roof Type Unknown
Lot Depth 129.98
Total Parking Spaces 3
Building
Unit Features Public Transit
Foundation Concrete
Others
Security Features Unknown
Read Less Info
Listed by TRU REALTY




