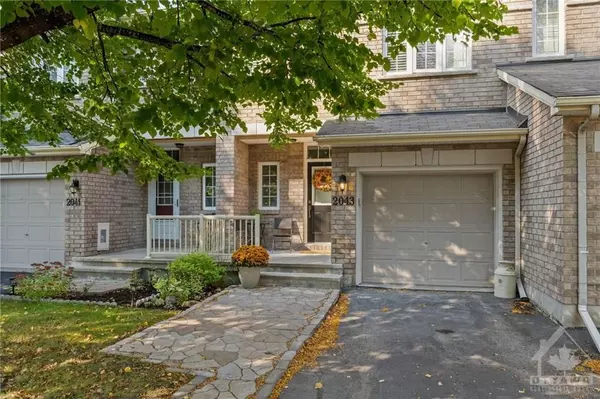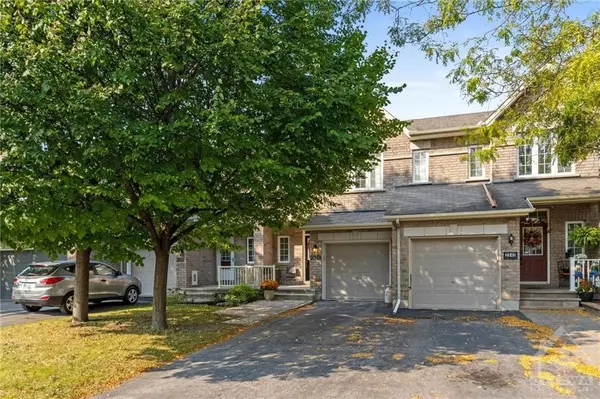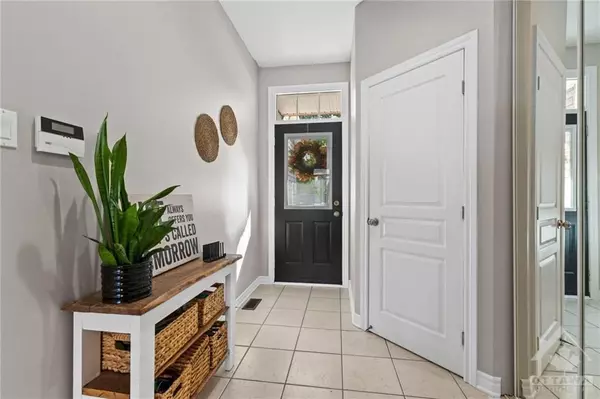REQUEST A TOUR If you would like to see this home without being there in person, select the "Virtual Tour" option and your agent will contact you to discuss available opportunities.
In-PersonVirtual Tour
$579,900
Est. payment /mo
2 Beds
2 Baths
UPDATED:
12/19/2024 01:18 PM
Key Details
Property Type Townhouse
Sub Type Att/Row/Townhouse
Listing Status Active
Purchase Type For Sale
MLS Listing ID X9523250
Style 2-Storey
Bedrooms 2
Annual Tax Amount $3,672
Tax Year 2024
Property Description
Nestled on a quiet, family-friendly crescent, this spacious 2 bedroom + loft 2 bathroom townhome is a true gem. The welcoming foyer leads you to the bright open concept main level featuring a convenient powder room, dining room, living room w/ high ceilings & a cozy gas fireplace, & hardwood floors throughout. The chefs kitchen boasts a large breakfast bar, stainless steel appliances, walk-in pantry, & sunny eating area. Upstairs, you'll find two generously sized bedrooms & a versatile loft space ideal for a home office or den. The large primary suite offers a walk-in closet & luxurious 4-piece cheater ensuite, complete w/ a glass shower & relaxing soaker tub. The lower level family room has a laundry room, plenty of storage, & bathroom rough-in for future customization. Step outside to enjoy the fully fenced backyard w/ two-tiered deck perfect for hosting gatherings w/ family & friends. Great location, situated close to many amenities, parks, schools, public transportation, & more!
Location
Province ON
County Ottawa
Community 1118 - Avalon East
Area Ottawa
Region 1118 - Avalon East
City Region 1118 - Avalon East
Rooms
Family Room Yes
Basement Full, Finished
Kitchen 1
Interior
Interior Features Air Exchanger, Auto Garage Door Remote, Central Vacuum
Cooling Central Air
Fireplaces Type Natural Gas
Fireplace Yes
Heat Source Gas
Exterior
Exterior Feature Deck
Parking Features Inside Entry
Garage Spaces 1.0
Pool None
Roof Type Asphalt Shingle
Lot Depth 110.79
Total Parking Spaces 3
Building
Unit Features Public Transit,Park,Fenced Yard,School
Foundation Concrete
Read Less Info
Listed by ROYAL LEPAGE TEAM REALTY ADAM MILLS




