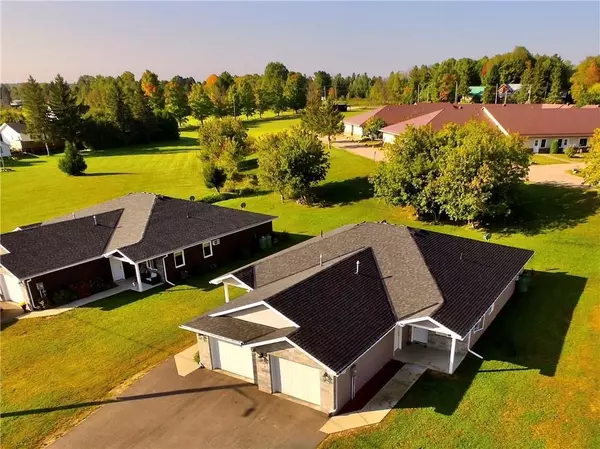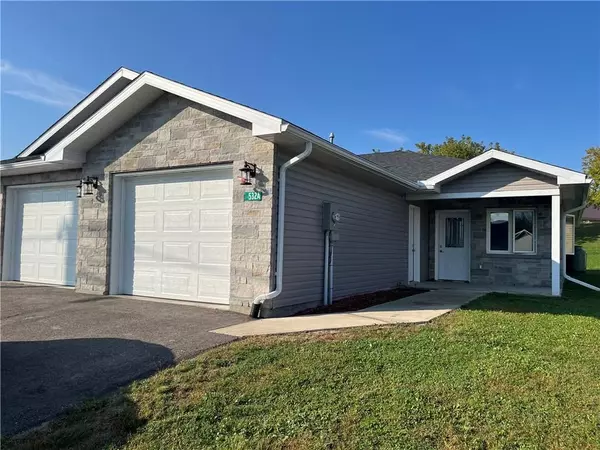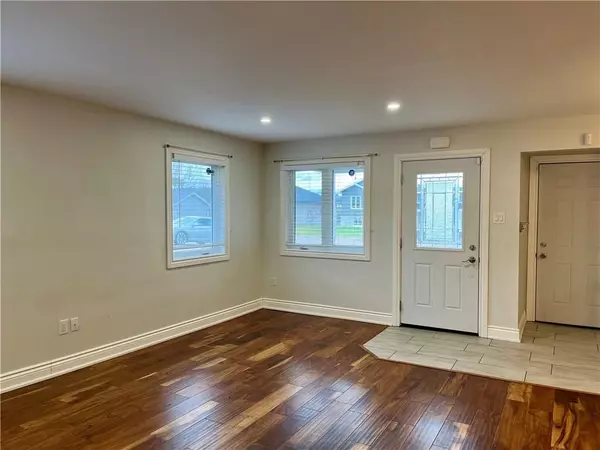REQUEST A TOUR If you would like to see this home without being there in person, select the "Virtual Tour" option and your agent will contact you to discuss available opportunities.
In-PersonVirtual Tour
$349,500
Est. payment /mo
2 Beds
2 Baths
UPDATED:
12/19/2024 11:09 AM
Key Details
Property Type Single Family Home
Sub Type Semi-Detached
Listing Status Active
Purchase Type For Sale
MLS Listing ID X9520519
Style Bungalow
Bedrooms 2
Annual Tax Amount $2,070
Tax Year 2023
Property Description
Hardwood, Welcome to 532A Wellington St. S., an exceptional opportunity for savvy investors or home buyers seeking a low maintenance one floor living (no stairs). This semi-detached home features two bedrooms with a full bath and laundry area and a 3 piece ensuite bath. Spacious open concept kitchen, living room and dining area, featuring modern finishes, in-floor radiant heating (propane gas), 3 stainless kitchen appliances, washer and dryer. Attached garage (12'10" x 21' 4") and utility room. Paved driveway, a covered patio at the front and a patio in backyard. This home was constructed in 2017 and is located on a cul-de-sac, minutes away from all the amenities. It's an ideal addition to any investment portfolio, or an additional income as a rental property. Don't miss out on this fantastic opportunity! 48 hours irrevocable on all offers.
Location
Province ON
County Renfrew
Community 560 - Eganville/Bonnechere Twp
Area Renfrew
Region 560 - Eganville/Bonnechere Twp
City Region 560 - Eganville/Bonnechere Twp
Rooms
Family Room No
Basement None, None
Kitchen 1
Interior
Interior Features Air Exchanger
Cooling Wall Unit(s)
Fireplace No
Heat Source Propane
Exterior
Parking Features Unknown
Garage Spaces 2.0
Pool None
Roof Type Asphalt Shingle
Lot Depth 142.58
Total Parking Spaces 3
Building
Unit Features Park
Foundation Slab
Others
Security Features Unknown
Read Less Info
Listed by SIGNATURE TEAM REALTY LTD.




