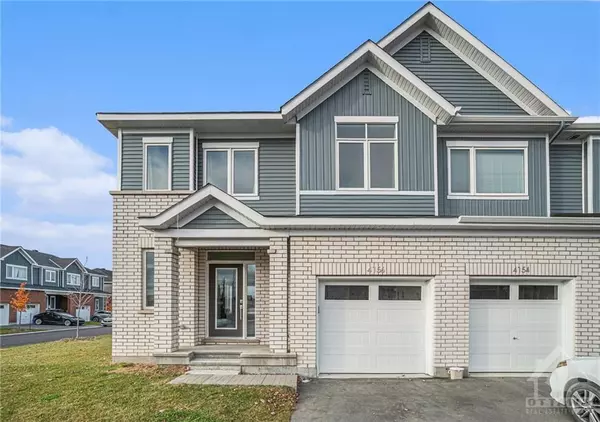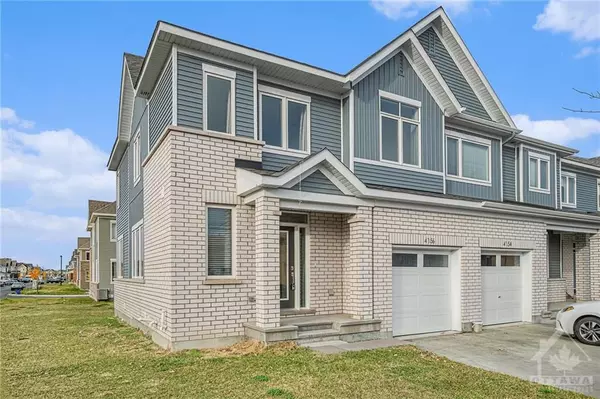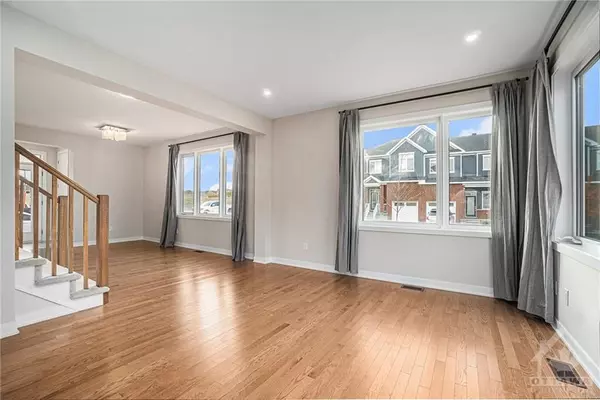REQUEST A TOUR If you would like to see this home without being there in person, select the "Virtual Tour" option and your advisor will contact you to discuss available opportunities.
In-PersonVirtual Tour
$675,000
Est. payment /mo
3 Beds
3 Baths
UPDATED:
12/19/2024 02:06 PM
Key Details
Property Type Townhouse
Sub Type Att/Row/Townhouse
Listing Status Active
Purchase Type For Sale
MLS Listing ID X9524246
Style 2-Storey
Bedrooms 3
Annual Tax Amount $4,051
Tax Year 2024
Property Description
Flooring: Tile, Flooring: Hardwood, Experience comfort and convenience in this stylish, 2023-built Caivan end-unit townhome in family-friendly Half Moon Bay. This 3-bed, 2.5-bath home boasts a bright, open-concept main floor with an abundance of windows. The spacious living area flows into an eat-in kitchen featuring sleek quartz countertops, stainless steel appliances, and ample cabinetry. Upstairs, the primary suite offers a walk-in closet and 4-pc ensuite, along with two additional bedrooms and a modern 4-pc bathroom. The finished basement is perfect for movie or game nights. Enjoy proximity to Elevation Park, Costco, St. Benedict School, Hwy 416, and Minto Rec Complex., Flooring: Carpet Wall To Wall
Location
Province ON
County Ottawa
Community 7711 - Barrhaven - Half Moon Bay
Area Ottawa
Region 7711 - Barrhaven - Half Moon Bay
City Region 7711 - Barrhaven - Half Moon Bay
Rooms
Family Room No
Basement Full, Finished
Kitchen 1
Interior
Interior Features Unknown
Cooling Central Air
Fireplace No
Heat Source Gas
Exterior
Parking Features Unknown
Garage Spaces 1.0
Pool None
Roof Type Unknown
Lot Depth 70.19
Total Parking Spaces 2
Building
Unit Features Public Transit,Park
Foundation Concrete
Others
Security Features Unknown
Read Less Info
Listed by UNRESERVED BROKERAGE




