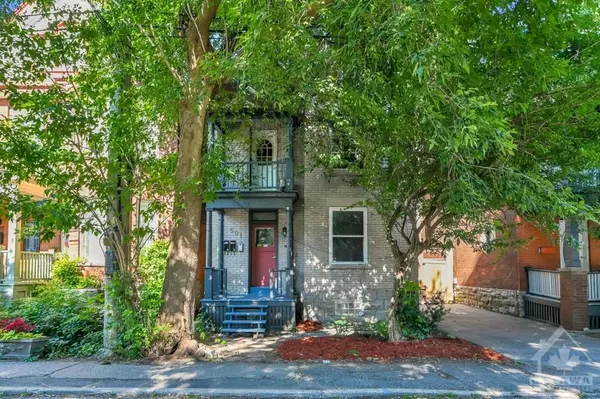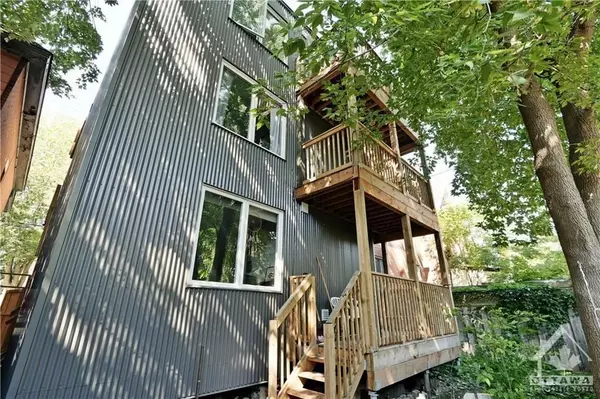REQUEST A TOUR If you would like to see this home without being there in person, select the "Virtual Tour" option and your advisor will contact you to discuss available opportunities.
In-PersonVirtual Tour

$1,069,800
Est. payment /mo
UPDATED:
11/21/2024 03:58 AM
Key Details
Property Type Multi-Family
Sub Type Duplex
Listing Status Active
Purchase Type For Sale
MLS Listing ID X9518677
Style Unknown
Annual Tax Amount $5,408
Tax Year 2024
Property Description
Flooring: Tile, Triplex alteration 90% complete and prepared so you can produce a 6%+ cap rate!! Rents conservatively based on 3units @2100/unit. Tenants pay gas and hydro. All living space above grade. NO BASEMENT UNIT. This classic Victorian building underwent an overhaul in 2017 including a 3 storey addition, attic conversion, 3 separate gas furnaces, fire escapes and balconies, fully re-wired, plumbed, many windows, and separate laundry. Currently set us as legal duplex with one large 4 bedroom 3 BATH unit (2 storey) , and another 2 bedroom unit. Opportunity is there (including 3rd kitchen rough-in and meters) to easily convert to three units. Never a vacancy. 3 hydro meters, and space for the 3rd gas meter when it's time. Tandem parking for 2 cars. Excellent investment in Downtown Ottawa! View slideshow for some extra pics! Maximize Rents and choose your own tenants in Centretown!, Flooring: Hardwood
Location
Province ON
County Ottawa
Area 4103 - Ottawa Centre
Rooms
Family Room No
Basement Full, Unfinished
Interior
Interior Features Unknown
Cooling None
Heat Source Gas
Exterior
Garage Unknown
Pool None
Roof Type Asphalt Shingle
Total Parking Spaces 2
Building
Story 3
Unit Features Major Highway
Foundation Stone
Others
Security Features Unknown
Pets Description Unknown
Read Less Info
Listed by RE/MAX HALLMARK REALTY GROUP
GET MORE INFORMATION





