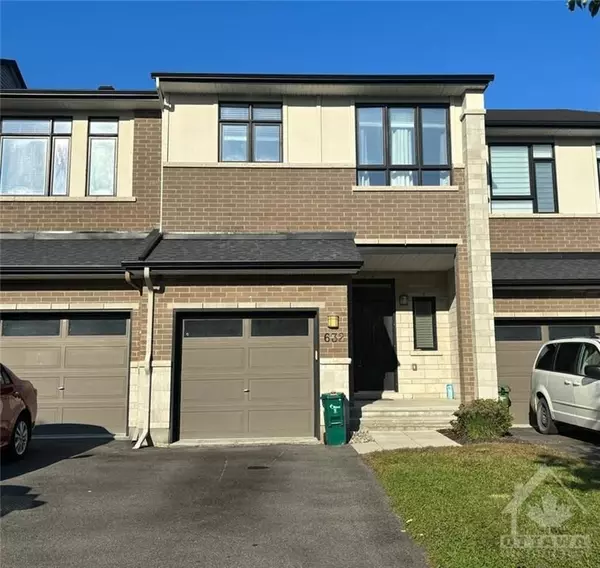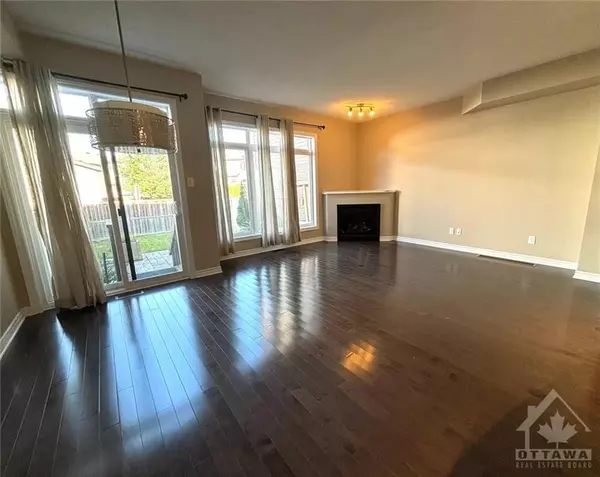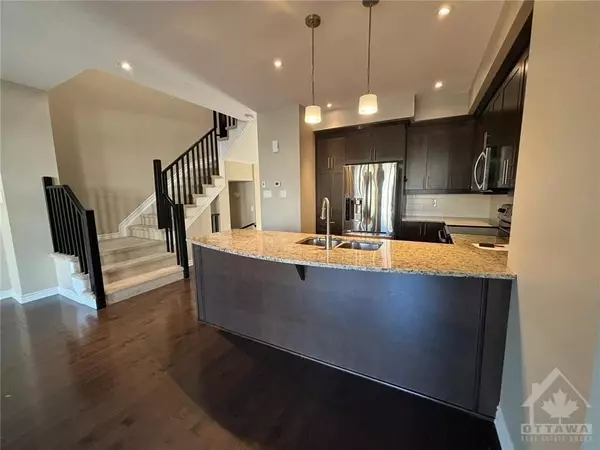REQUEST A TOUR If you would like to see this home without being there in person, select the "Virtual Tour" option and your agent will contact you to discuss available opportunities.
In-PersonVirtual Tour
$2,500
Est. payment /mo
3 Beds
3 Baths
UPDATED:
12/19/2024 02:58 PM
Key Details
Property Type Townhouse
Sub Type Att/Row/Townhouse
Listing Status Active
Purchase Type For Lease
MLS Listing ID X9522711
Style 2-Storey
Bedrooms 3
Property Description
Flooring: Tile, Nestled in the Summerhill Village. This "Urbandale - Cartier model" 3 bed, 2.5 bath Townhouse is for rent. Available Immediately! 1900 Sq ft of finished living space with 9 ft ceilings. Kitchen features granite countertops with breakfast bar. Kitchen opens to living room with a gas fireplace. Hardwood and tile flooring on the main level. Primary bedroom offers a 4 pc ensuite and walk in closet. Laundry conveniently located by bedrooms. Fully finished basement with storage. Bedrooms and basement are carpeted. Central air. Hot water tank rental is extra @ $65/month. Situated on a premium lot. Fully fenced backyard with patio. Single car garage and driveway parking. Close to schools, parks, restaurants, Riverview Park and Ride and more! NO PETS AND NO SMOKING PLEASE. Mere Posting: for showings and inquires, please contact DORE Property Management directly info@dorerentals.com.
Location
Province ON
County Ottawa
Community 2602 - Riverside South/Gloucester Glen
Area Ottawa
Region 2602 - Riverside South/Gloucester Glen
City Region 2602 - Riverside South/Gloucester Glen
Rooms
Family Room Yes
Basement Full, Partially Finished
Kitchen 1
Interior
Interior Features Unknown
Cooling Central Air
Fireplace Yes
Heat Source Gas
Exterior
Parking Features Lane
Garage Spaces 1.0
Pool None
Roof Type Unknown
Total Parking Spaces 2
Building
Foundation Poured Concrete
Others
Security Features Unknown
Read Less Info
Listed by UPPABE INCORPORATED




