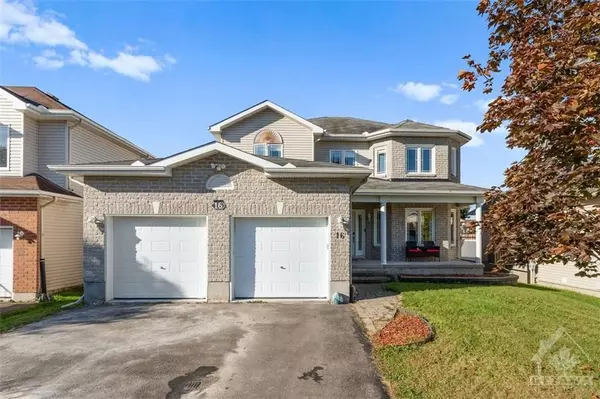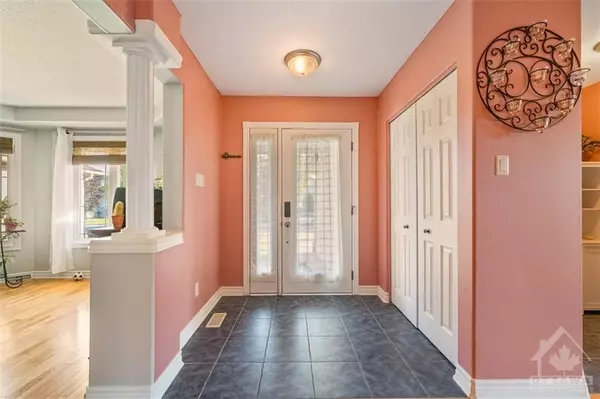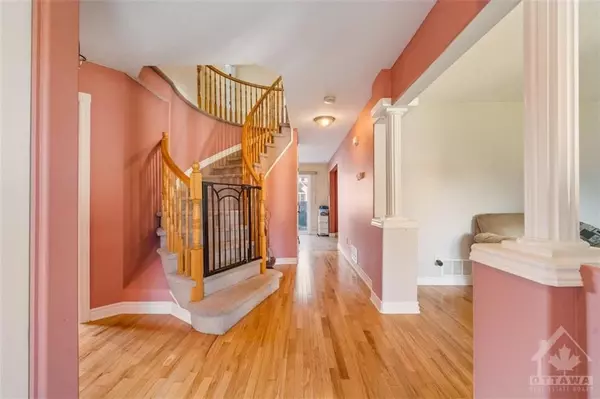REQUEST A TOUR If you would like to see this home without being there in person, select the "Virtual Tour" option and your agent will contact you to discuss available opportunities.
In-PersonVirtual Tour
$639,999
Est. payment /mo
3 Beds
3 Baths
UPDATED:
12/20/2024 02:29 PM
Key Details
Property Type Single Family Home
Sub Type Detached
Listing Status Pending
Purchase Type For Sale
MLS Listing ID X9523186
Style 2-Storey
Bedrooms 3
Annual Tax Amount $5,057
Tax Year 2024
Property Description
Seize the chance to make this lovely home your own! This 3+1 bedrm, 2.5 bathrm home has amazing value in a great neighbourhood! Enter through a spacious foyer and be welcomed by a grand curved staircase, setting the tone for the elegance throughout. The main level features a formal sitting rm with bay windows, a cozy living rm with a gas fireplace, a refined dining rm with french doors and a kitchen that leads you to your backyard. A powder rm, laundry rm and separate garage entry way complete this level. All appliances + natural gas generator included! Upstairs, you'll find three generously sized bedrms, each with walk-in closets. The master bedrm exudes elegance with bay windows and a 5-piece ensuite. The basement offers incredible convenience with it's separate entrance from the garage. This level includes a large rec room, an additional bedrm or office, a den/gym area, a storage room where the furnace and HWT are located and a rough in for adding a 4th bathrm! This is a must see!
Location
Province ON
County Prescott And Russell
Community 602 - Embrun
Area Prescott And Russell
Region 602 - Embrun
City Region 602 - Embrun
Rooms
Family Room No
Basement Full, Partially Finished
Kitchen 1
Separate Den/Office 1
Interior
Interior Features Air Exchanger
Cooling Central Air
Fireplaces Type Natural Gas
Fireplace Yes
Heat Source Gas
Exterior
Parking Features Unknown
Garage Spaces 4.0
Pool None
Roof Type Asphalt Shingle
Lot Depth 104.99
Total Parking Spaces 6
Building
Foundation Concrete
Others
Security Features Unknown
Read Less Info
Listed by EXIT REALTY MATRIX




