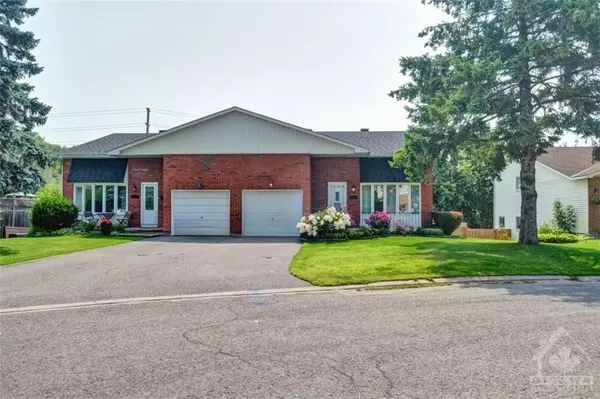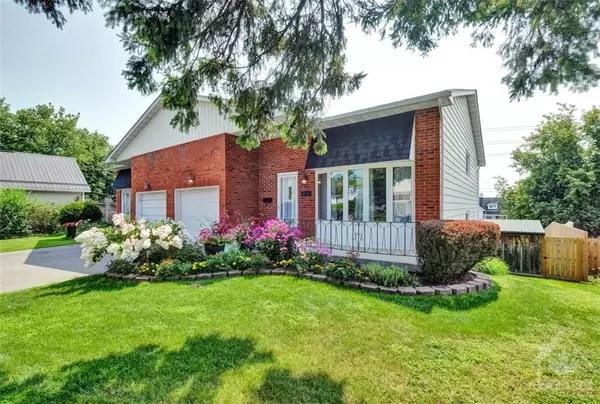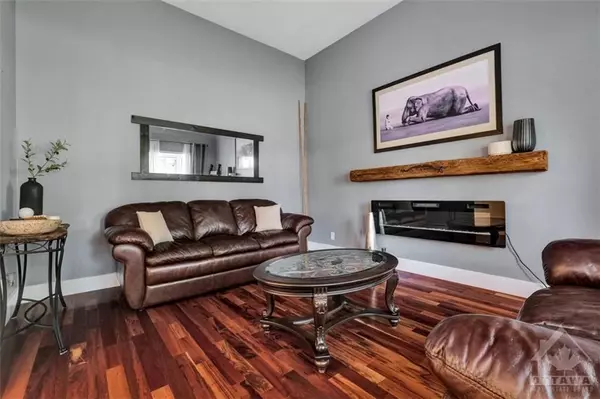REQUEST A TOUR If you would like to see this home without being there in person, select the "Virtual Tour" option and your agent will contact you to discuss available opportunities.
In-PersonVirtual Tour
$674,900
Est. payment /mo
3 Beds
2 Baths
UPDATED:
12/19/2024 12:51 PM
Key Details
Property Type Single Family Home
Sub Type Semi-Detached
Listing Status Active
Purchase Type For Sale
MLS Listing ID X9522673
Style Sidesplit 3
Bedrooms 3
Annual Tax Amount $4,237
Tax Year 2024
Property Description
Nestled in a quiet cul-de-sac in a sought-after neighborhood, this warm and inviting back-split semi-detached home offers exceptional living space. Featuring 3 large bedrooms and 2 bathrooms, the layout is perfect for families and entertaining. Beautiful hardwood floors flow throughout, showcasing pride of ownership at every turn. Step outside to a large yard with manicured lawns, a big deck, and a custom-built shed added in 2023. Recent updates include a new roof (2023), fence (2021), and a conversion to natural gas with a brand-new furnace and hot water tank (2024). 24 hour irrevocable on all offers., Flooring: Tile, Flooring: Vinyl, Flooring: Hardwood
Location
Province ON
County Ottawa
Community 2302 - Blackburn Hamlet
Area Ottawa
Region 2302 - Blackburn Hamlet
City Region 2302 - Blackburn Hamlet
Rooms
Family Room Yes
Basement Full, Partially Finished
Interior
Interior Features Water Heater Owned
Cooling Central Air
Fireplaces Type Electric
Fireplace Yes
Heat Source Gas
Exterior
Exterior Feature Deck
Parking Features Unknown
Pool None
Roof Type Asphalt Shingle
Lot Depth 107.77
Total Parking Spaces 3
Building
Unit Features Public Transit,Park,Cul de Sac/Dead End,Fenced Yard
Foundation Concrete
Others
Security Features Unknown
Read Less Info
Listed by RE/MAX HALLMARK REALTY GROUP




