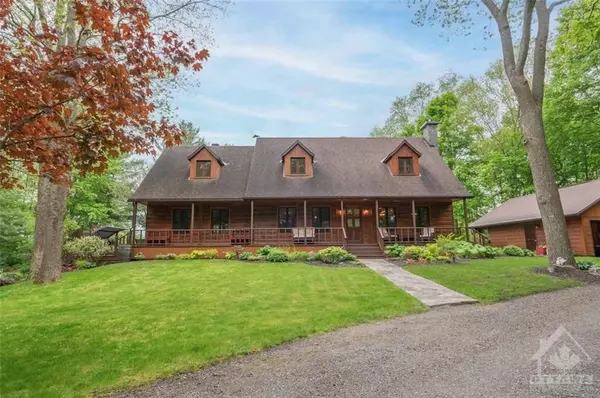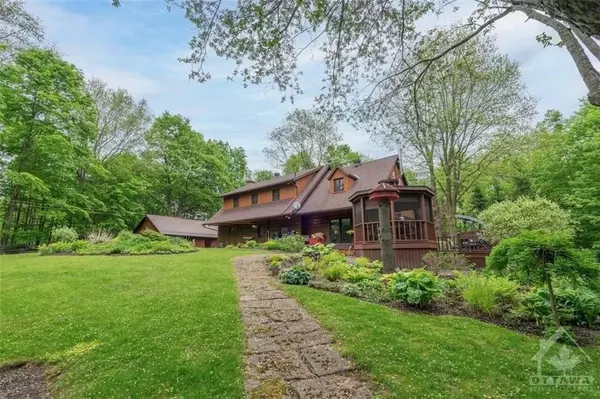REQUEST A TOUR If you would like to see this home without being there in person, select the "Virtual Tour" option and your agent will contact you to discuss available opportunities.
In-PersonVirtual Tour
$750,000
Est. payment /mo
4 Beds
2 Baths
0.5 Acres Lot
UPDATED:
12/19/2024 07:22 AM
Key Details
Property Type Single Family Home
Sub Type Detached
Listing Status Active
Purchase Type For Sale
MLS Listing ID X9515943
Style 2-Storey
Bedrooms 4
Annual Tax Amount $3,547
Tax Year 2024
Lot Size 0.500 Acres
Property Description
Flooring: Softwood, Visit REALTOR® website for additional information
Stunning 1.2-acre home with lush gardens, mature trees, and ultimate privacy. This meticulously maintained two-storey blends rustic charm and modern amenities. Boasting 4 bedrooms, 2 full bathrooms, a detached 2-car
garage, and ample parking. Enjoy country living with nearby amenities in Prescott and Brockville and easy access to the 401, 416, and USA bridge. The home, though appearing traditional, features square logs on a 2x6 wall
structure and Maibec siding. The kitchen shines with quartz countertops, and the family room's 11' ceilings and wood-burning fireplace create a warm ambiance. Pine floors and 9' ceilings enhance spaciousness, with 6"x12"
hemlock beams adding rustic character. Architectural shingles and unique shutter-style windows add charm. The property includes a double car garage/workshop, potting shed, and 200amp service. Outdoor features: a
covered verandah, deck space, a screened gazebo, and a garden shed., Flooring: Ceramic
Stunning 1.2-acre home with lush gardens, mature trees, and ultimate privacy. This meticulously maintained two-storey blends rustic charm and modern amenities. Boasting 4 bedrooms, 2 full bathrooms, a detached 2-car
garage, and ample parking. Enjoy country living with nearby amenities in Prescott and Brockville and easy access to the 401, 416, and USA bridge. The home, though appearing traditional, features square logs on a 2x6 wall
structure and Maibec siding. The kitchen shines with quartz countertops, and the family room's 11' ceilings and wood-burning fireplace create a warm ambiance. Pine floors and 9' ceilings enhance spaciousness, with 6"x12"
hemlock beams adding rustic character. Architectural shingles and unique shutter-style windows add charm. The property includes a double car garage/workshop, potting shed, and 200amp service. Outdoor features: a
covered verandah, deck space, a screened gazebo, and a garden shed., Flooring: Ceramic
Location
Province ON
County Leeds & Grenville
Community 809 - Augusta Twp
Area Leeds & Grenville
Region 809 - Augusta Twp
City Region 809 - Augusta Twp
Rooms
Family Room No
Basement Crawl Space, None
Interior
Interior Features Unknown
Cooling Central Air
Fireplaces Type Wood
Fireplace Yes
Heat Source Wood
Exterior
Exterior Feature Deck
Parking Features Unknown
Pool None
Roof Type Asphalt Shingle
Lot Depth 304.92
Total Parking Spaces 8
Building
Unit Features Golf,Wooded/Treed
Foundation Block
Others
Security Features Unknown
Read Less Info
Listed by PG DIRECT REALTY LTD.




