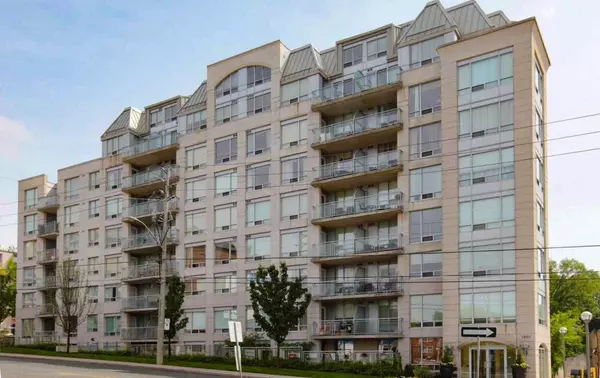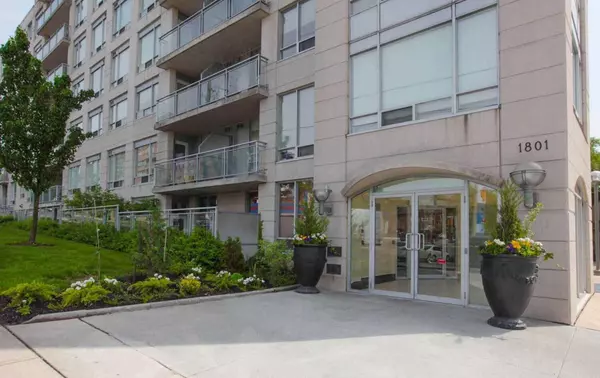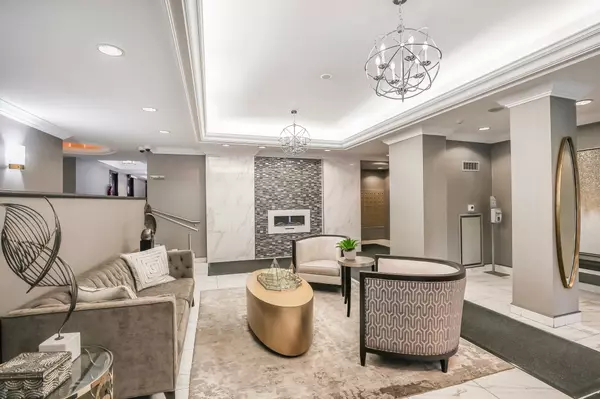REQUEST A TOUR If you would like to see this home without being there in person, select the "Virtual Tour" option and your agent will contact you to discuss available opportunities.
In-PersonVirtual Tour
$685,000
Est. payment /mo
2 Beds
2 Baths
UPDATED:
01/08/2025 07:09 PM
Key Details
Property Type Condo
Sub Type Condo Apartment
Listing Status Active
Purchase Type For Sale
Approx. Sqft 700-799
MLS Listing ID C9514226
Style Apartment
Bedrooms 2
HOA Fees $954
Annual Tax Amount $2,403
Tax Year 2024
Property Description
Nestled In The Vibrant Bayview And Eglinton Area, This Gorgeous And Spacious 2-Bedroom, 2-Bath Suite In The Heart Of Leaside Is Perfect For End Users And Investors Alike. Wait Till You See The Beautiful Features This Home Has To Offer! The Kitchen Includes Extra Upper Cupboards Over The Counter And Above The Refrigerator, Along With A Corner Section For Added Storage. The Entrance Features Shelving In The Closet, And The Full Doors Have Been Upgraded From Sliding Mirror Doors For A More Elegant Touch. The Second Bedroom/Office Boasts Built-In Cabinets, While The Sun-Bathed Living Room Is Highlighted By Crown Molding And West Exposure, Ideal For Enjoying Perfect Evening Sunsets. The Excellent Split Bedroom Layout Ensures Privacy, With An Extra-Large Primary Bedroom Featuring An Ensuite And Built-In Cabinets.This Home Is Supremely Convenient, Located Just Steps From Metro Supermarket, Whole Foods, And The Charming Shops And Restaurants On Bayview. You're Also Surrounded By Endless Parks And Amazing Schools, And The Fully Operational Leaside LRT Station Is Just Steps Away. The Building Itself Is A Wonderful, Quiet Community With Recently Renovated Amenities, Including A Party Room, Gym, Library, One Guest Suite, And A Day Concierge. All Common Areas Have Also Been Recently Updated. Welcome Home!
Location
Province ON
County Toronto
Community Leaside
Area Toronto
Region Leaside
City Region Leaside
Rooms
Family Room Yes
Basement Apartment
Kitchen 1
Interior
Interior Features Countertop Range
Cooling Central Air
Fireplace No
Heat Source Gas
Exterior
Parking Features Private
Garage Spaces 1.0
View City
Exposure South West
Total Parking Spaces 1
Building
Story 3
Unit Features Hospital,Park,Public Transit,School
Locker Exclusive
Others
Security Features Concierge/Security
Pets Allowed Restricted
Read Less Info
Listed by COLDWELL BANKER THE REAL ESTATE CENTRE




