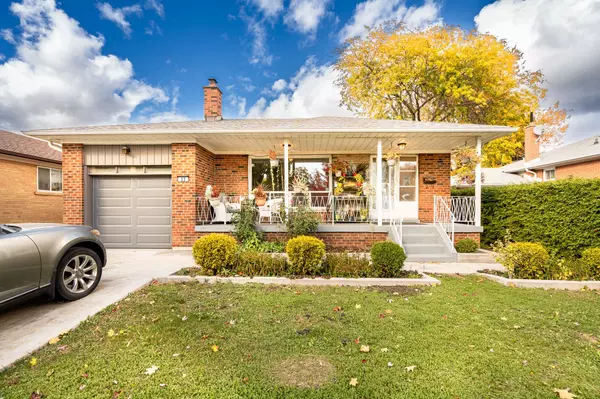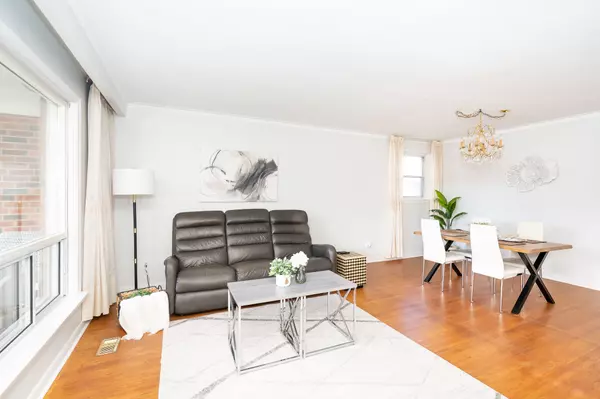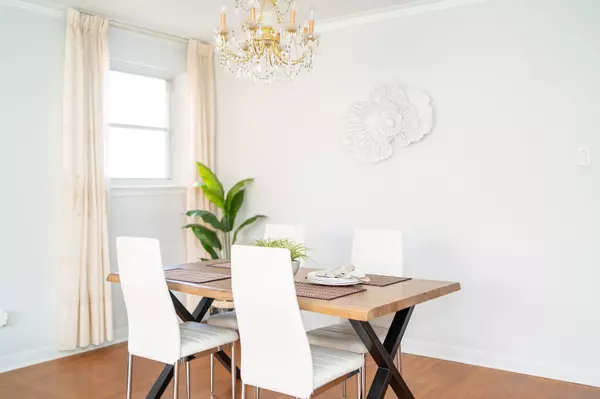REQUEST A TOUR If you would like to see this home without being there in person, select the "Virtual Tour" option and your agent will contact you to discuss available opportunities.
In-PersonVirtual Tour
$1,229,000
Est. payment /mo
3 Beds
2 Baths
UPDATED:
12/26/2024 03:20 PM
Key Details
Property Type Single Family Home
Sub Type Detached
Listing Status Pending
Purchase Type For Sale
MLS Listing ID W9513449
Style Bungalow
Bedrooms 3
Annual Tax Amount $5,021
Tax Year 2024
Property Description
This Stunning 3-Bedroom Bungalow Offers Approximately 2,700 Square Feet Of Living Space Over Two Floors. The Main Floor Features Open Plan Living / Dining Room With Plenty Of Natural Light, Perfect For Relaxing Or Entertaining. As You Step Into The Eat-In Kitchen, You'll Immediately Notice The Ample Counter Space And Storage, Making Meal Preparation And Entertaining A Breeze. The Three Bedrooms On This Level Offer Ample Space For A Growing Family, With Large Windows That Let In Lots Of Light. The Fully Finished Basement Is A Real Gem, Complete With Separate Entrance. The Space Is Bright And Airy , Large Bedroom, A Well-Appointed Kitchenette, And A Full Bathroom. Outside, The Beautiful Backyard Is Perfect For Enjoying The Warm Summer Days, With Plenty Of Space For Outdoor Activities And Relaxation. The Property Is Situated On A 50Ft X 125Ft Lot Complete With a built in Garage And Driveway That Accommodates Four Vehicles. Perfect for first time buyers, contractors and investors.
Location
Province ON
County Toronto
Community Willowridge-Martingrove-Richview
Area Toronto
Region Willowridge-Martingrove-Richview
City Region Willowridge-Martingrove-Richview
Rooms
Family Room No
Basement Separate Entrance, Finished
Kitchen 1
Separate Den/Office 2
Interior
Interior Features Accessory Apartment
Cooling Central Air
Fireplace No
Heat Source Gas
Exterior
Parking Features Private
Garage Spaces 4.0
Pool None
Roof Type Asphalt Shingle
Lot Depth 125.16
Total Parking Spaces 5
Building
Foundation Block
Read Less Info
Listed by FINE HOMES REALESTATE INC.




