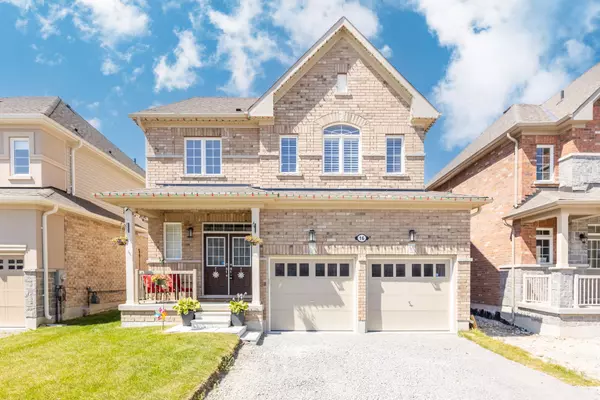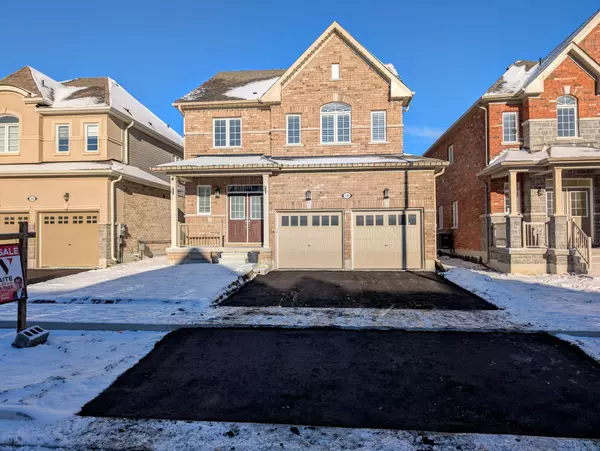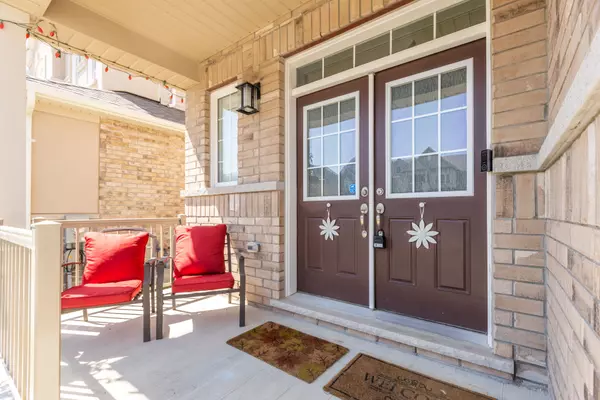REQUEST A TOUR If you would like to see this home without being there in person, select the "Virtual Tour" option and your advisor will contact you to discuss available opportunities.
In-PersonVirtual Tour
$999,999
Est. payment /mo
4 Beds
4 Baths
UPDATED:
12/13/2024 04:31 PM
Key Details
Property Type Single Family Home
Sub Type Detached
Listing Status Active
Purchase Type For Sale
Approx. Sqft 2000-2500
MLS Listing ID N9512519
Style 2-Storey
Bedrooms 4
Annual Tax Amount $2,217
Tax Year 2024
Property Description
Newly finished basement with a bedroom, 3pc bath, rec room, and upgraded extra large windows! Impressive 5 bedroom, 3.5 bath, 2077 sqft newly built home with premium builder options and upgrades everywhere you look. Speaking of premium options, the hardwood staircase provides an excellent first impression when stepping inside. Bright deluxe kitchen with granite countertops, tile backsplash, SS appliances, and an undermount sink with a modern faucet. Sitting on the freshly installed deck with privacy walls and a BBQ gas hookup is the perfect place to appreciate the premium lot backing onto wooded conservation area. Other upgrades include california shutters, an oversized AC, 2 garage door openers, oversized basement windows, interior access to the garage, glass shower door in the master ensuite, and upgraded light fixtures inside and out! Driveway freshly paved.
Location
Province ON
County York
Community Sutton & Jackson'S Point
Area York
Region Sutton & Jackson's Point
City Region Sutton & Jackson's Point
Rooms
Family Room Yes
Basement Finished, Full
Kitchen 1
Separate Den/Office 1
Interior
Interior Features None
Cooling Central Air
Fireplace No
Heat Source Gas
Exterior
Parking Features Private Double
Garage Spaces 2.0
Pool None
Roof Type Asphalt Shingle
Lot Depth 98.0
Total Parking Spaces 4
Building
Foundation Poured Concrete
Read Less Info
Listed by ROYAL LEPAGE KAWARTHA LAKES REALTY INC.




