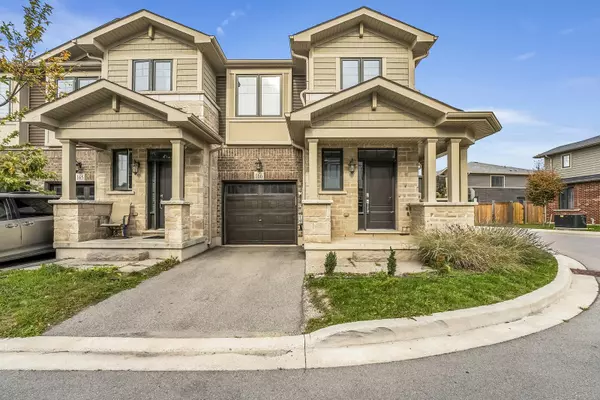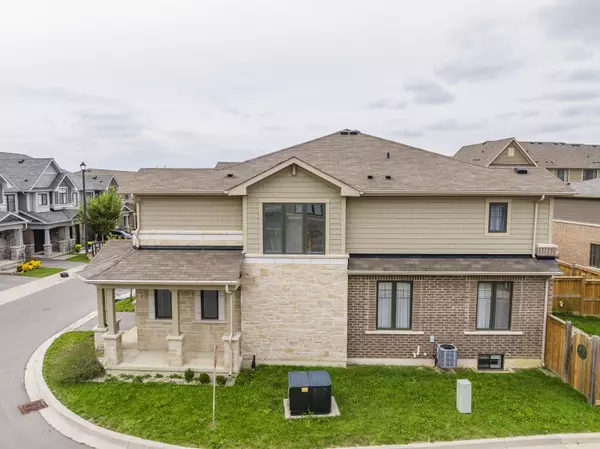REQUEST A TOUR If you would like to see this home without being there in person, select the "Virtual Tour" option and your agent will contact you to discuss available opportunities.
In-PersonVirtual Tour

$3,400
3 Beds
4 Baths
UPDATED:
10/25/2024 11:44 PM
Key Details
Property Type Townhouse
Sub Type Att/Row/Townhouse
Listing Status Active
Purchase Type For Rent
MLS Listing ID X9511651
Style 2-Storey
Bedrooms 3
Property Description
A RARE FIND! Entire Home For Lease Including The Finished Basement! Professionally Cleaned & Move In Ready! Executive 2 Storey Corner Unit Townhome With A Stunning Curb Appeal Including Brick & Stone Exterior, Massive Windows With Lots Of Natural Light Throughout. This Home Features 9 Ft Ceilings, A Luxury Kitchen With Stainless Steel Appliances, Gas Stove, And Quartz Counters. Modern Flooring Throughout Out. Second Level Features 3 Spacious Bedrooms, Primary Bedroom With Walk In Closet & Lavish Ensuite With A Jacuzzi Tub & Standing Shower Surrounded In Marble Trim! Lower Level Includes A Fully Finished Basement With Potlights, A 3 Piece Bathroom, A Fridge, And 2 Rooms! This Corner Unit Has Lots Of Outdoor Space Including A Fully Fenced Backyard With A Shed For Storage And A Gas Line For BBQs! Located In A Premium Family Oriented Neighbourhood Close Proximity To Many Amenities Including Restaurants, Shopping, Movies, Parks, Schools, Walking Trails, Highways & More!
Location
Province ON
County Hamilton
Area Stoney Creek
Rooms
Family Room No
Basement Finished
Kitchen 1
Ensuite Laundry Ensuite
Separate Den/Office 2
Interior
Interior Features Other
Laundry Location Ensuite
Cooling Central Air
Fireplace No
Heat Source Gas
Exterior
Garage Private
Garage Spaces 1.0
Pool None
Waterfront No
Roof Type Asphalt Shingle
Parking Type Attached
Total Parking Spaces 2
Building
Unit Features Fenced Yard,Park,Place Of Worship,Public Transit,School,School Bus Route
Foundation Concrete
Read Less Info
Listed by HOMELIFE/MIRACLE REALTY LTD
GET MORE INFORMATION





