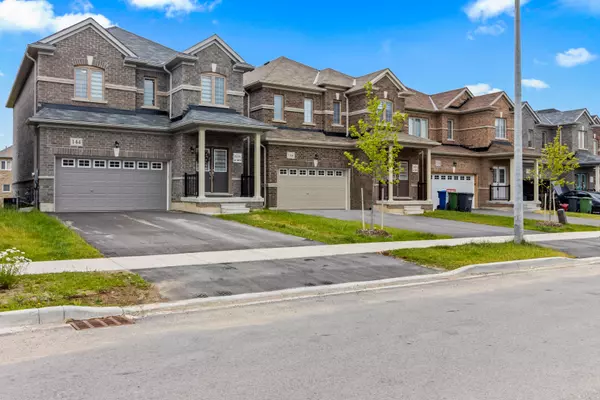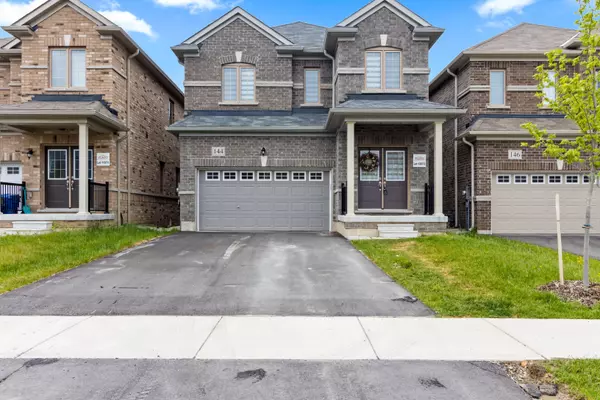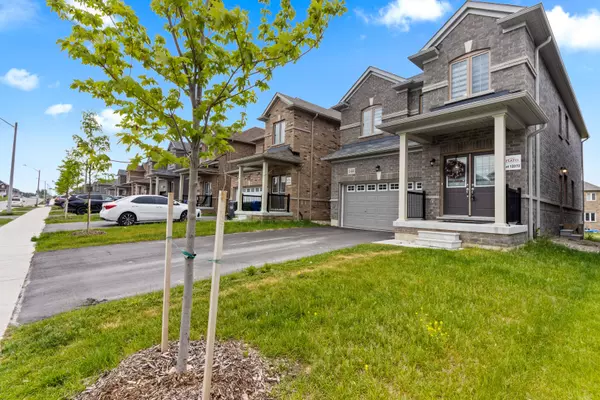REQUEST A TOUR If you would like to see this home without being there in person, select the "Virtual Tour" option and your agent will contact you to discuss available opportunities.
In-PersonVirtual Tour
$735,000
Est. payment /mo
4 Beds
3 Baths
UPDATED:
10/26/2024 12:40 PM
Key Details
Property Type Single Family Home
Sub Type Detached
Listing Status Active
Purchase Type For Sale
Approx. Sqft 2000-2500
MLS Listing ID X9510637
Style 2-Storey
Bedrooms 4
Annual Tax Amount $5,206
Tax Year 2024
Property Description
Welcome To Edgewood Greens In Dundalk, On. Perfect For Families Looking for a Detached Home at Almost Half the Price of the GTA! This 4 year home offers 4 Bedroom 2.5 Bathroom and offers 2445 sq ft of living space + an unfinished basement with waiting for your finishing touches.144 Seeley Ave consists of a Large Main Floor Area With An Open Concept Living/Dining And Separate Family Room. Large Kitchen with tons of cabinetry and Spacious Breakfast Area that looks onto the backyard. 2nd Floor Offers a Primary Bedroom with a double walk in closet and a 5 pc ensuite bathroom. Other bedrooms are Larger sized with two of the three rooms having a walk in closet. A 4 pc bathroom and linen closet can be found in second floor hallway. The home also has a large basement with a separate entrance with a potential for either an in-law suite/rec room OR Legal Basement Apartment for additional revenue.
Location
Province ON
County Grey County
Community Rural Southgate
Area Grey County
Region Rural Southgate
City Region Rural Southgate
Rooms
Family Room Yes
Basement Unfinished, Separate Entrance
Kitchen 1
Interior
Interior Features In-Law Capability
Heating Yes
Cooling Central Air
Fireplace No
Heat Source Gas
Exterior
Parking Features Private
Garage Spaces 2.0
Pool None
Roof Type Asphalt Shingle
Lot Depth 152.23
Total Parking Spaces 4
Building
Unit Features Park,Place Of Worship,School
Foundation Concrete
New Construction true
Read Less Info
Listed by HOMELIFE/GTA REALTY INC.




