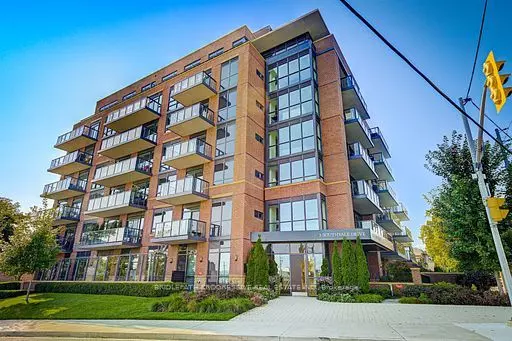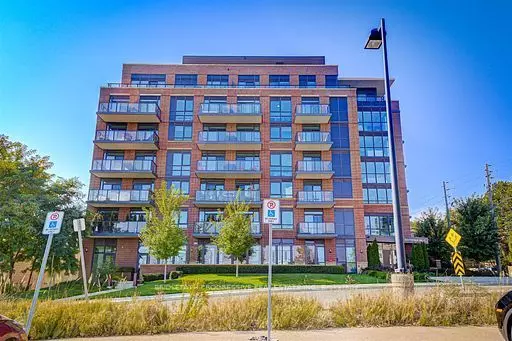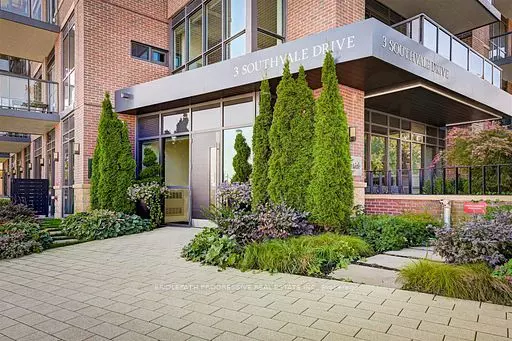REQUEST A TOUR If you would like to see this home without being there in person, select the "Virtual Tour" option and your agent will contact you to discuss available opportunities.
In-PersonVirtual Tour
$6,500
Est. payment /mo
2 Beds
2 Baths
UPDATED:
10/22/2024 02:34 PM
Key Details
Property Type Condo
Sub Type Condo Apartment
Listing Status Active
Purchase Type For Lease
Approx. Sqft 1200-1399
MLS Listing ID C9419759
Style Apartment
Bedrooms 2
Property Description
Luxury Living in a Shane Baghai Boutique Building. This large 2 bedroom plus Den Suite has never been lived in and was one of the professionally furnished model suites. It has an open-concept layout with a large kitchen, primary bedroom has a walk-in closet with custom cabinetry. The Den has a door and a large window and can be used as a separate bedroom overlooking the balcony. It comes with everything you need to please your senses: Custom blinds, Miele appliances, a Natural gas range, Linear fireplace, 10-inch Baseboards, Toto Wash let, an Italian Imported Kitchen, Smart home technology, an 85-inch TV. All Furnishings and Artwork. Two parking spaces, One Locker Room, and a BBQ with Gas Connection on the Balcony. Close to Downtown, Public Transit, LRT, all Major Grocery Stores, Shopping Centers, and Big Box Stores.
Location
Province ON
County Toronto
Community Leaside
Area Toronto
Region Leaside
City Region Leaside
Rooms
Family Room Yes
Basement None
Kitchen 1
Separate Den/Office 1
Interior
Interior Features Built-In Oven, Carpet Free, Countertop Range, Intercom
Cooling Central Air
Fireplace Yes
Heat Source Gas
Exterior
Parking Features None
Exposure South
Total Parking Spaces 2
Building
Story 3
Unit Features Park,Public Transit,Rec./Commun.Centre,School
Locker Owned
Others
Pets Allowed Restricted
Read Less Info
Listed by BRIDLEPATH PROGRESSIVE REAL ESTATE INC.




