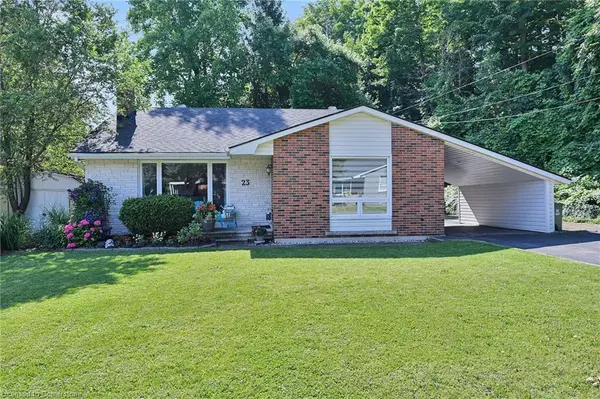
UPDATED:
11/05/2024 03:01 PM
Key Details
Property Type Single Family Home
Sub Type Detached
Listing Status Active Under Contract
Purchase Type For Sale
Square Footage 968 sqft
Price per Sqft $877
MLS Listing ID XH4199802
Style Backsplit
Bedrooms 3
Full Baths 1
Half Baths 1
Abv Grd Liv Area 968
Originating Board Hamilton - Burlington
Annual Tax Amount $4,786
Property Description
The home is nestled under the escarpment tree canopy on a quiet dead end court. Recent renovations improved the partially terraced yard to take advantage of the natural setting. Abutting the escarpment greenspace provides an unusual level of urban privacy and gives the already generous sized yard the benefit of deep woodland views, and all the flora and fauna that comes with it.
Location
Province ON
County Hamilton
Area 51 - Stoney Creek
Direction KING ST EAST TO NEW MOUNTAIN ROAD, SOUTH ON NEW MOUNTAIN ROAD, WEST ON CHERRYWOOD
Rooms
Basement Walk-Up Access, Partial, Partially Finished
Kitchen 1
Interior
Heating Forced Air, Natural Gas
Fireplaces Type Wood Burning
Fireplace Yes
Laundry In-Suite
Exterior
Garage Asphalt
Garage Spaces 1.0
Pool Other
Waterfront No
Roof Type Asphalt Shing
Lot Frontage 75.6
Lot Depth 103.2
Parking Type Asphalt
Garage Yes
Building
Lot Description Urban, Rectangular
Faces KING ST EAST TO NEW MOUNTAIN ROAD, SOUTH ON NEW MOUNTAIN ROAD, WEST ON CHERRYWOOD
Foundation Unknown
Sewer Sewer (Municipal)
Water Municipal
Architectural Style Backsplit
Structure Type Brick,Other
New Construction No
Others
Senior Community No
Tax ID 173020314
Ownership Freehold/None
GET MORE INFORMATION





