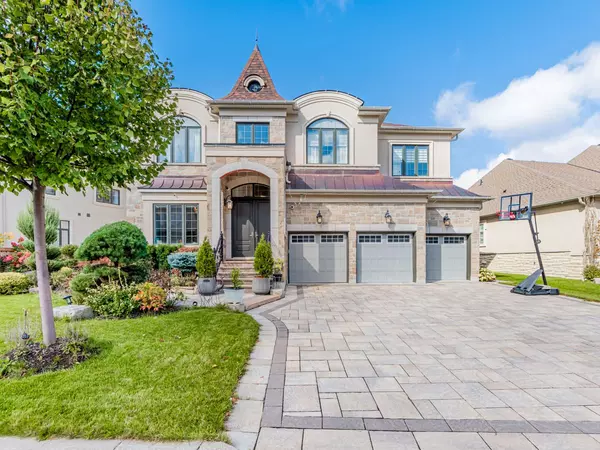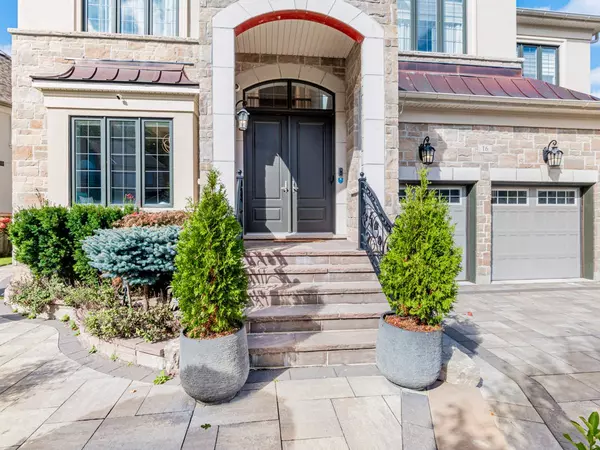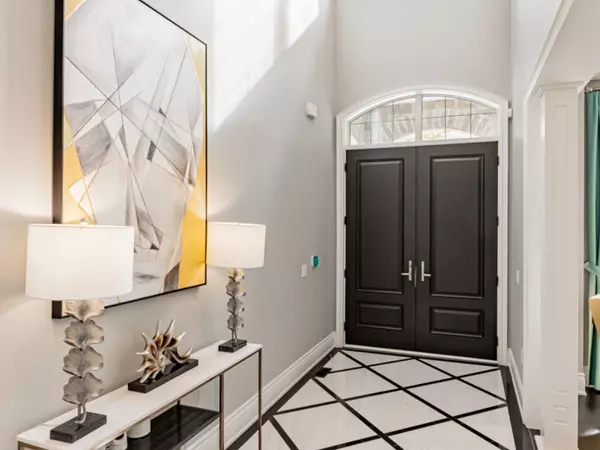REQUEST A TOUR If you would like to see this home without being there in person, select the "Virtual Tour" option and your agent will contact you to discuss available opportunities.
In-PersonVirtual Tour

$3,438,888
Est. payment /mo
5 Beds
7 Baths
UPDATED:
11/13/2024 06:35 PM
Key Details
Property Type Single Family Home
Sub Type Detached
Listing Status Active
Purchase Type For Sale
Approx. Sqft 5000 +
MLS Listing ID N9400020
Style 2-Storey
Bedrooms 5
Annual Tax Amount $13,346
Tax Year 2023
Property Description
Experience Luxurious Living In Over 7,000 Sq Ft Of Elegant Living Space On A Premium Lot In The Prestigious Enclave Of Upper Thornhill Estate. This Stunning Home Features 5 Spacious Bedrooms, Each With Its Own Ensuite Bathroom Complete With Heated Floors And Walk-In Closets. Enjoy The Grandeur Of 10 Foot Smooth Ceilings On The Main Floor, And 9 Foot Ceilings On Both The Second Floor And The Basement. The Impressive Family Room Opens Up To A Gourmet Kitchen With A Large Central Island, A Breakfast Area, And Top-Of-The-Line Built-In Stainless Steel Appliances. The Beautifully Landscaped Exterior Includes An Interlocking Driveway, Walkways, And A Backyard With Lush Gardens That Bloom Beautifully. The Finished Walk-Up Basement Offers A Separate And Is Sound-Insulated From The Main Floor, Ensuring Privacy And Quiet. Additional Features Include A Built-In Surround Sound System, An Advanced Security Alarm System, And Custom Coffered Ceilings Adorned With Crown Molding Throughout.
Location
Province ON
County York
Area Patterson
Rooms
Family Room Yes
Basement Apartment, Walk-Up
Kitchen 2
Interior
Interior Features None
Cooling Central Air
Fireplace Yes
Heat Source Gas
Exterior
Garage Private
Garage Spaces 6.0
Pool None
Waterfront No
Roof Type Asphalt Shingle
Total Parking Spaces 9
Building
Unit Features Hospital,Park,Public Transit,School
Foundation Concrete
Read Less Info
Listed by RE/MAX EXPERTS
GET MORE INFORMATION





