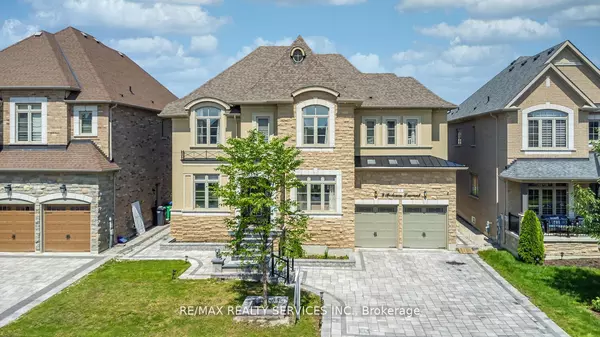REQUEST A TOUR If you would like to see this home without being there in person, select the "Virtual Tour" option and your agent will contact you to discuss available opportunities.
In-PersonVirtual Tour

$2,449,000
Est. payment /mo
5 Beds
6 Baths
UPDATED:
10/16/2024 10:28 PM
Key Details
Property Type Single Family Home
Sub Type Detached
Listing Status Active
Purchase Type For Sale
Approx. Sqft 3500-5000
MLS Listing ID W9399023
Style 2-Storey
Bedrooms 5
Annual Tax Amount $11,650
Tax Year 2024
Property Description
This exceptional 5-bedroom,6-washroom home offers unparalleled luxury living with approx 4700 sq ft above grade, plus a 2200 sq ft finished basement, totaling approx 7000 sq ft of living space. Nestled in the prestigious Brampton Gore neighbourhood, this residence is a testament to modern elegance and sophistication. The property boasts a fully upgraded modern kitchen with granite countertops, wainscoting on the walls, and coffered ceilings with pot lights. Recent enhancements include a recently paved stone driveway and backyard, with $150k invested in these upgrades. The main floor impresses with its soaring 10 ft ceilings, while the 2nd floor offers 9ft ceiling. The home features a tandem 3-car garage, providing ample parking. The basement, featuring a 2-bedroomrentable unit, offering excellent rental income potential. Additionally, there is ample finished space in the basement for an entertainment room or gym. This home is the example of luxury and modern living.
Location
Province ON
County Peel
Area Toronto Gore Rural Estate
Rooms
Family Room Yes
Basement Finished, Separate Entrance
Kitchen 2
Separate Den/Office 2
Interior
Interior Features Built-In Oven
Cooling Central Air
Fireplace Yes
Heat Source Gas
Exterior
Garage Private
Garage Spaces 5.0
Pool None
Waterfront No
Roof Type Asphalt Shingle
Parking Type Attached
Total Parking Spaces 8
Building
Foundation Concrete
Others
Security Features None
Read Less Info
Listed by RE/MAX REALTY SERVICES INC.
GET MORE INFORMATION





