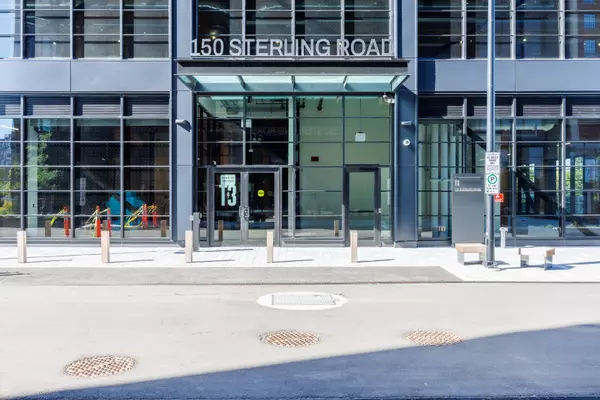REQUEST A TOUR If you would like to see this home without being there in person, select the "Virtual Tour" option and your agent will contact you to discuss available opportunities.
In-PersonVirtual Tour
$1
2,856 SqFt
UPDATED:
10/17/2024 07:26 PM
Key Details
Property Type Commercial
Sub Type Office
Listing Status Active
Purchase Type For Rent
Square Footage 2,856 sqft
MLS Listing ID C9398811
Annual Tax Amount $22
Tax Year 2024
Property Description
3rd floor, newly built, fully furnished model suite ready for occupancy! Build out includes 2 conferences rooms, 4 private offices, 32 workstations, 2 huddle rooms, 1 wellness room, 1 kitchen/lunchroom, 3 phone booths and 1 exclusive outdoor patio. 11'-9" floor-to-floor heights, 10'-3" floor to ceiling windows provide ample natural light, modern, highly efficient HVAC, exposed mass timber ceiling, columns and beams. truly and oasis for all!
Location
Province ON
County Toronto
Community Dufferin Grove
Area Toronto
Zoning Commercial
Region Dufferin Grove
City Region Dufferin Grove
Interior
Cooling Yes
Exterior
Community Features Public Transit, Subways
Utilities Available Available
Others
Security Features Yes
Read Less Info
Listed by CBRE LIMITED




