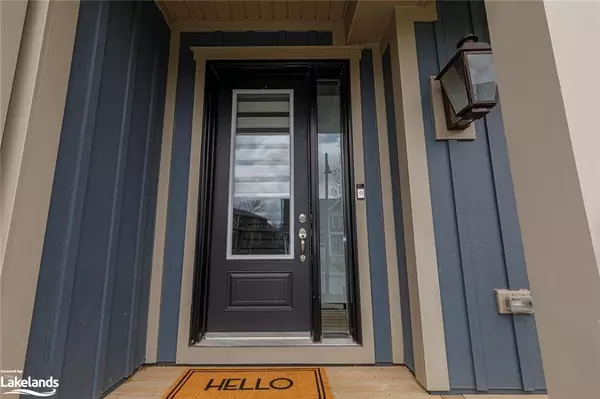
UPDATED:
11/01/2024 06:34 PM
Key Details
Property Type Single Family Home
Sub Type Detached
Listing Status Active
Purchase Type For Rent
Square Footage 2,647 sqft
MLS Listing ID 40661617
Style Two Story
Bedrooms 5
Full Baths 4
Half Baths 1
HOA Y/N Yes
Abv Grd Liv Area 3,430
Originating Board The Lakelands
Property Description
Situated in the esteemed Windfall community, this home features 4 bedrooms and 5 bathrooms, providing ample space for a ski-loving family to indulge in the joys of winter in Blue Mountain. The gorgeously appointed kitchen and dining room serve as the heart of the home, inviting gatherings and culinary delights after exhilarating days on the slopes. This home also features a beautiful office space with high speed internet allowing for a great space for remote workers.
But the allure doesn't stop there – the basement of this home offers an amazing hangout space, perfect for cozy evenings by the fire or lively après-ski celebrations with friends and family.
Step outside to discover a beautiful large backyard, fenced in for privacy and offering plenty of space for outdoor enjoyment. Whether it's building snowmen with the kids or simply soaking in the serene winter landscape, this backyard oasis is sure to delight.
As a resident of Windfall, you'll enjoy access to "The Shed," the community's pool and facilities, just a 2-minute walk from the property. Take a refreshing dip in the pool or unwind in the sauna after a day of skiing – the options for relaxation and recreation are endless.
With its unbeatable location, luxurious amenities, and proximity to Blue Mountain Village, this seasonal rental is truly a winter paradise.
Location
Province ON
County Grey
Area Blue Mountains
Zoning R1-3-62
Direction Grey Road 19/Crosswinds Blvd. Turn right onto Red Pine Street.
Rooms
Basement Full, Finished
Kitchen 1
Interior
Interior Features Air Exchanger, Auto Garage Door Remote(s)
Heating Forced Air, Natural Gas
Cooling Central Air
Fireplaces Type Gas
Fireplace Yes
Window Features Window Coverings
Appliance Dishwasher, Dryer, Gas Stove, Refrigerator, Washer
Exterior
Exterior Feature Year Round Living
Garage Detached Garage, Garage Door Opener
Garage Spaces 2.0
Waterfront No
View Y/N true
View Hills
Roof Type Asphalt Shing
Porch Deck, Patio
Lot Frontage 50.0
Lot Depth 163.0
Parking Type Detached Garage, Garage Door Opener
Garage Yes
Building
Lot Description Urban, Near Golf Course, Rec./Community Centre, Shopping Nearby, Skiing, Trails
Faces Grey Road 19/Crosswinds Blvd. Turn right onto Red Pine Street.
Foundation Concrete Perimeter
Sewer Sewer (Municipal)
Water Municipal
Architectural Style Two Story
Structure Type Wood Siding
New Construction No
Others
Senior Community No
Tax ID 371470712
Ownership Freehold/None
GET MORE INFORMATION





