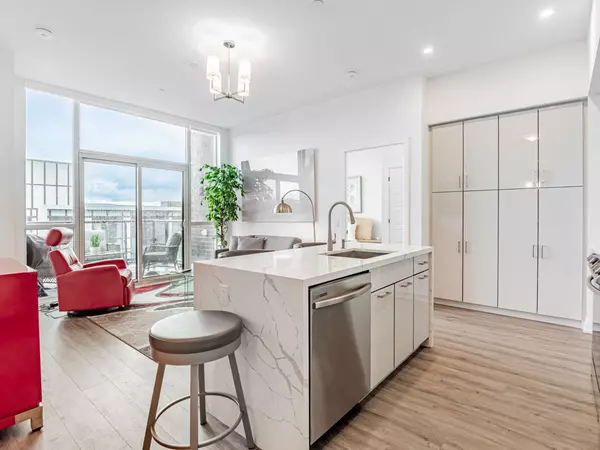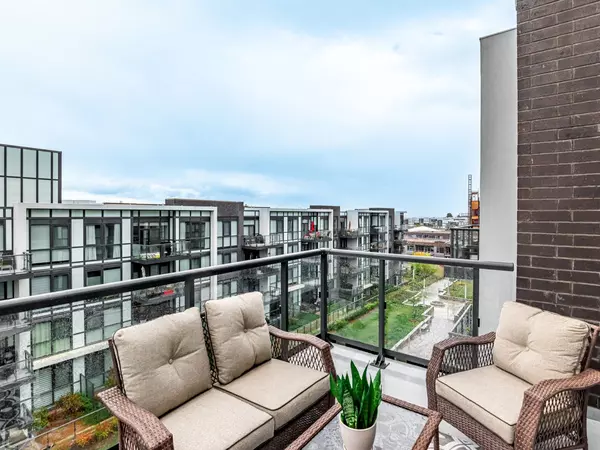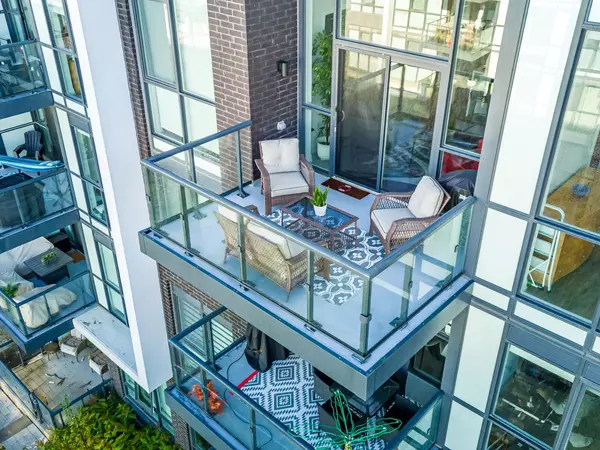REQUEST A TOUR If you would like to see this home without being there in person, select the "Virtual Tour" option and your agent will contact you to discuss available opportunities.
In-PersonVirtual Tour
$629,000
Est. payment /mo
2 Beds
2 Baths
UPDATED:
11/18/2024 03:00 PM
Key Details
Property Type Condo
Sub Type Condo Apartment
Listing Status Active
Purchase Type For Sale
Approx. Sqft 800-899
MLS Listing ID N9390923
Style Apartment
Bedrooms 2
HOA Fees $501
Annual Tax Amount $4,252
Tax Year 2024
Property Description
Experience luxury living in this stunning High Point condo, boasting premium features and elegant design throughout! This unit features a long list of upgrades & soaring 10ft floor-to-ceiling windows that flood the space with natural light and extra-high moulding. The sleek kitchen showcases high-end glossy cabinets, a pantry, and a stylish quartz backsplash, counter, and waterfall island. Enjoy modern convenience with pot drawers, double cutlery/utility drawers, and an in-drawer garbage disposal. The living room opens to a spacious balcony via sliding doors, perfect for outdoor relaxation. Both bedrooms include built-in closets. The primary suite also features a master closet with built-ins and designer tiling in the ensuite shower. Additional highlights include a glass door shower enclosure, stainless steel appliances, automated blinds in all rooms, and a laundry room with ample storage. This is high-end condo living at its finest!
Location
Province ON
County Simcoe
Community Rural Innisfil
Area Simcoe
Region Rural Innisfil
City Region Rural Innisfil
Rooms
Family Room No
Basement None
Kitchen 1
Interior
Interior Features None
Cooling Central Air
Fireplace No
Heat Source Gas
Exterior
Parking Features Underground
Garage Spaces 1.0
Exposure East
Total Parking Spaces 1
Building
Story 4
Unit Features Lake Access,Marina
Locker Owned
Others
Security Features Security System
Pets Allowed Restricted
Read Less Info
Listed by RE/MAX REALTRON REALTY INC.




